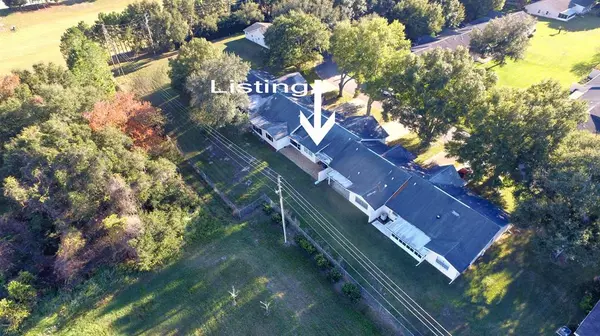$100,000
$105,800
5.5%For more information regarding the value of a property, please contact us for a free consultation.
8505 SW 93RD ST #C Ocala, FL 34481
2 Beds
2 Baths
1,220 SqFt
Key Details
Sold Price $100,000
Property Type Single Family Home
Sub Type Villa
Listing Status Sold
Purchase Type For Sale
Square Footage 1,220 sqft
Price per Sqft $81
Subdivision On Top Of The World
MLS Listing ID OM567451
Sold Date 06/10/20
Bedrooms 2
Full Baths 2
Construction Status Appraisal
HOA Fees $358/mo
HOA Y/N Yes
Year Built 1993
Annual Tax Amount $506
Lot Size 1,742 Sqft
Acres 0.04
Property Description
WOW love the tree lined street to your forest view. This expanded Olympia model is clean and ready for you. Leaded front door leads into waterproof vinyl planking. Upgrades: Handy built in desk area (2) Patterned laminate kitchen and bath counter tops. Lanai extension of Great room with laminate wood planking. Leaded door to back lanai, Waterfall glass door to second bedroom/den, & garage for extra light, Stain master carpet in two bedrooms. Faux marble walk in shower w/grab bar in MBA means NO GROUT CLEANING! Plantation shutters, New and thicker insulation installed in 2014, Double pane low E windows, A/C unit new 2012 on semi annual maintenance plan, track lighting, Energy saving DC ceiling fans plus mini breeze ceiling fan in MBA, 2 closet organizers in 2 MBR closets, plus custom closet shelving in kitchen pantry, linen and second bedroom closet, 2019 exterior newly painted & hot water heater, extra wide driveway leading into 1.5 sized garage! with newer garage screen. HOA fees were just reduced down from $424! All this plus the wide variety of adult amenities OTOW has to offer!
Location
State FL
County Marion
Community On Top Of The World
Zoning PUD PLANNED UNIT DEVELOPM
Rooms
Other Rooms Great Room
Interior
Interior Features Ceiling Fans(s), High Ceilings, Living Room/Dining Room Combo, Open Floorplan, Walk-In Closet(s), Window Treatments
Heating Electric, Heat Pump
Cooling Central Air
Flooring Laminate, Tile
Furnishings Unfurnished
Fireplace false
Appliance Dishwasher, Dryer, Electric Water Heater, Microwave, Range, Refrigerator, Washer
Exterior
Exterior Feature Irrigation System
Garage Garage Door Opener
Garage Spaces 1.0
Pool Heated, Other
Community Features Deed Restrictions, Gated, Pool
Utilities Available Electricity Connected, Street Lights
Amenities Available Clubhouse, Fitness Center, Gated, Golf Course, Maintenance, Pickleball Court(s), Pool, Recreation Facilities
View Trees/Woods
Roof Type Shingle
Porch Enclosed, Front Porch
Parking Type Garage Door Opener
Attached Garage true
Garage true
Private Pool No
Building
Lot Description Pasture
Story 1
Entry Level One
Lot Size Range Up to 10,889 Sq. Ft.
Sewer Private Sewer
Water Private
Structure Type Block,Concrete,Stucco
New Construction false
Construction Status Appraisal
Others
Pets Allowed Yes
HOA Fee Include 24-Hour Guard,Pool,Maintenance Grounds,Management,Pool,Recreational Facilities,Security,Water
Senior Community Yes
Ownership Condominium
Monthly Total Fees $358
Acceptable Financing Cash, Conventional
Membership Fee Required Required
Listing Terms Cash, Conventional
Special Listing Condition None
Read Less
Want to know what your home might be worth? Contact us for a FREE valuation!

Our team is ready to help you sell your home for the highest possible price ASAP

© 2024 My Florida Regional MLS DBA Stellar MLS. All Rights Reserved.
Bought with BERKSHIRE HATHAWAY HOMETEAM







