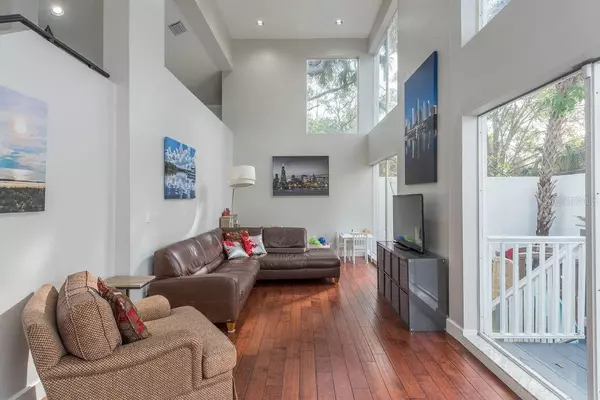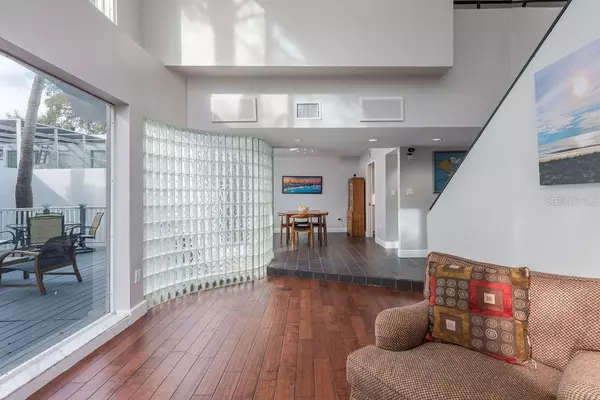$492,000
$499,900
1.6%For more information regarding the value of a property, please contact us for a free consultation.
4520 W NORTH B ST Tampa, FL 33609
3 Beds
3 Baths
2,488 SqFt
Key Details
Sold Price $492,000
Property Type Townhouse
Sub Type Townhouse
Listing Status Sold
Purchase Type For Sale
Square Footage 2,488 sqft
Price per Sqft $197
Subdivision Hanan Park Unit 2
MLS Listing ID T3224750
Sold Date 06/19/20
Bedrooms 3
Full Baths 2
Half Baths 1
Construction Status Financing,Inspections
HOA Y/N No
Year Built 1988
Annual Tax Amount $4,861
Lot Size 4,356 Sqft
Acres 0.1
Property Description
Contemporary corner townhouse with private back yard. This amazing home features stunning architectural details and an outstanding floor plan. Natural light floods the main living area from the floor to ceiling windows that look out onto a private deck and grass yard retreat. The massive vaulted ceilings open the space and give it a larger-than-life appeal. Perfect for an office or reading room, you will love the beautiful loft that overlooks the main living space. A large dining area and newly renovated kitchen are perfect for entertaining. Upstairs, the large bedrooms offer plenty of storage and the gorgeous bathrooms are sight to behold. A unique and private oasis awaits you outside. This area is complete with a large elevated deck, lighted privacy wall and mature tropical landscaping. Walking distance to great restaurants, shopping and just as short drive to I-275, Downtown, area beaches and all the area has to offer. Grady, Coleman and Plant School District. No HOA dues. Lives like a single family home.
Location
State FL
County Hillsborough
Community Hanan Park Unit 2
Zoning PD
Interior
Interior Features Ceiling Fans(s), Eat-in Kitchen, High Ceilings, Open Floorplan, Solid Surface Counters, Split Bedroom, Walk-In Closet(s), Wet Bar
Heating Central
Cooling Central Air
Flooring Ceramic Tile, Hardwood
Furnishings Unfurnished
Fireplace false
Appliance Cooktop, Dishwasher, Disposal, Dryer, Ice Maker, Microwave, Range, Refrigerator, Washer, Wine Refrigerator
Laundry Inside
Exterior
Exterior Feature Balcony, Dog Run, Fence, Sidewalk
Garage Driveway, Garage Door Opener
Garage Spaces 2.0
Community Features Sidewalks
Utilities Available BB/HS Internet Available, Cable Available, Cable Connected, Electricity Available, Electricity Connected, Sewer Available, Sewer Connected, Street Lights, Water Available
Waterfront false
Roof Type Shingle
Porch Deck
Parking Type Driveway, Garage Door Opener
Attached Garage true
Garage true
Private Pool No
Building
Lot Description City Limits, Sidewalk
Story 2
Entry Level Two
Foundation Slab
Lot Size Range Up to 10,889 Sq. Ft.
Sewer Public Sewer
Water Public
Architectural Style Contemporary
Structure Type Block,Stucco
New Construction false
Construction Status Financing,Inspections
Schools
Elementary Schools Grady-Hb
Middle Schools Coleman-Hb
High Schools Plant-Hb
Others
Pets Allowed Yes
HOA Fee Include None
Senior Community No
Ownership Fee Simple
Acceptable Financing Cash, Conventional, VA Loan
Listing Terms Cash, Conventional, VA Loan
Special Listing Condition None
Read Less
Want to know what your home might be worth? Contact us for a FREE valuation!

Our team is ready to help you sell your home for the highest possible price ASAP

© 2024 My Florida Regional MLS DBA Stellar MLS. All Rights Reserved.
Bought with SMITH & ASSOCIATES REAL ESTATE







