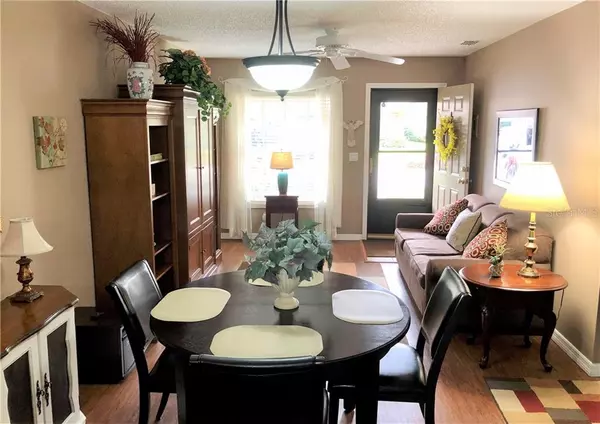$139,900
$139,900
For more information regarding the value of a property, please contact us for a free consultation.
1100 TARRIDON CT Dunedin, FL 34698
2 Beds
2 Baths
730 SqFt
Key Details
Sold Price $139,900
Property Type Single Family Home
Sub Type Villa
Listing Status Sold
Purchase Type For Sale
Square Footage 730 sqft
Price per Sqft $191
Subdivision Scotsdale Villa Condo
MLS Listing ID W7820404
Sold Date 05/04/20
Bedrooms 2
Full Baths 2
HOA Fees $300/mo
HOA Y/N Yes
Year Built 1984
Annual Tax Amount $1,600
Lot Size 1.000 Acres
Acres 1.0
Property Description
MUST SEE! 2/2 FURNISHED CORNER VILLA! Located on a beautiful quiet cul-de-sac in the heart of Dunedin minutes to Downtown and
Honeymoon Island! This quaint 2 bedroom, 2 bath Corner unit features a lovely Front Patio, brand new Front door(s), Living/Dining
combo with updated vinyl flooring and pull-out sofa bed. Water Filtration system in Kitchen. Glass Sliders off Kitchen lead to a peaceful covered, screened-in Patio with ceramic tile floor and a storage closet. Villa has updated Bathrooms, one with a tub/shower combo and the other with a BATH FITTER walk-in shower (lifetime guarantee). Seller has invested in new AC (2015), HVAC with UV MOLD INHIBITOR, replaced ENTIRE DUCT WORK 2017, Jeldwen HURRICANE WINDOWS throughout and upgraded ALL inside doors as well. Stackable Washer and Dryer in laundry closet. New Roof 2017. Scotsdale amenities include two swimming pools (one heated), tennis courts, shuffleboard, clubhouse, playground/park. 55+ Community. HOA dues cover cable, water/sewer, trash, recreational facilities, grounds maintenance, insurance, and reserves. Come see! This won't last long!!
Location
State FL
County Pinellas
Community Scotsdale Villa Condo
Interior
Interior Features Ceiling Fans(s), Living Room/Dining Room Combo, Window Treatments
Heating Central
Cooling Central Air
Flooring Carpet, Ceramic Tile, Vinyl
Fireplace false
Appliance Built-In Oven, Dishwasher, Dryer, Microwave, Refrigerator, Washer, Water Filtration System
Exterior
Exterior Feature Lighting, Sidewalk, Sliding Doors, Storage
Community Features Deed Restrictions, Park, Playground, Pool, Sidewalks, Tennis Courts
Utilities Available Cable Connected, Electricity Connected, Public, Sewer Connected, Street Lights
Amenities Available Playground, Pool, Shuffleboard Court, Tennis Court(s)
Waterfront false
Roof Type Shingle
Garage false
Private Pool No
Building
Story 1
Entry Level One
Foundation Slab
Lot Size Range Non-Applicable
Sewer Public Sewer
Water Public
Structure Type Block
New Construction false
Others
Pets Allowed Yes
HOA Fee Include Cable TV,Common Area Taxes,Pool,Escrow Reserves Fund,Insurance,Maintenance Structure,Maintenance Grounds,Management,Pest Control,Pool,Recreational Facilities,Sewer,Trash,Water
Senior Community Yes
Ownership Condominium
Monthly Total Fees $300
Acceptable Financing Cash, Conventional
Membership Fee Required Required
Listing Terms Cash, Conventional
Num of Pet 1
Special Listing Condition None
Read Less
Want to know what your home might be worth? Contact us for a FREE valuation!

Our team is ready to help you sell your home for the highest possible price ASAP

© 2024 My Florida Regional MLS DBA Stellar MLS. All Rights Reserved.
Bought with RE/MAX CHAMPIONS







