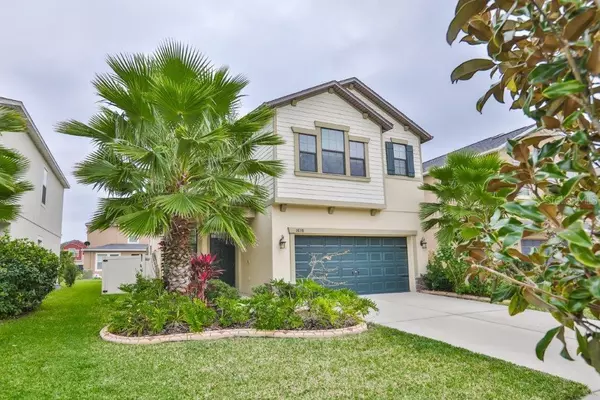$357,000
$357,000
For more information regarding the value of a property, please contact us for a free consultation.
1638 LUDINGTON AVE Wesley Chapel, FL 33543
4 Beds
3 Baths
2,334 SqFt
Key Details
Sold Price $357,000
Property Type Single Family Home
Sub Type Single Family Residence
Listing Status Sold
Purchase Type For Sale
Square Footage 2,334 sqft
Price per Sqft $152
Subdivision Union Park Ph 4A
MLS Listing ID U8074739
Sold Date 04/15/20
Bedrooms 4
Full Baths 2
Half Baths 1
HOA Fees $40/qua
HOA Y/N Yes
Year Built 2016
Annual Tax Amount $5,922
Lot Size 5,227 Sqft
Acres 0.12
Lot Dimensions 110x47
Property Description
This stunning 4 bedroom/2.5 bath/2 car garage POOL home is sure to impress. Built in 2016 and
nestled in the sought-after community of Union Park in Wesley Chapel, you’ll notice right awaythis home has been meticulously cared for. The eye-catching, lush landscaping greets you
immediately with carefully planned tropical plants and winding concrete curbs. No expenses
were spared on the GORGEOUS backyard entertainment space, recently installed in 2018.
Unwind in your heated, SALTWATER pool featuring a peaceful fountain, bubblers, a sun shelf, &
remote-controlled, multicolor LED light. Relax or watch the game with friends on your covered
lanai, complete w/ enclosed pool cage, pavers, & amazing outdoor kitchen featuring custom
poured & sealed concrete countertops, a 35,000 btu power burner, refrigerator, trashcan &
plenty of storage. Bring the furbabies, too - backyard is already fully fenced! The spacious open
floor plan features a gourmet kitchen w/ beautiful granite countertops, SS appliances &
oversized island. Upstairs you’ll find your large master suite w/ huge walk-in closet & garden
tub, 3 additional nice-sized bedrooms, laundry room & spacious loft! Zoned for great schools
and mins. from I-75, Union Park offers a resort style pool, 4000 sqft club house, splash pad,
playground, fitness center, dog park, walking trails, ultra WiFi internet & much more! Home
Warranty included. Don’t miss this one. Come view this incredible home today!
Location
State FL
County Pasco
Community Union Park Ph 4A
Zoning MPUD
Rooms
Other Rooms Inside Utility, Loft
Interior
Interior Features Ceiling Fans(s), Crown Molding, Eat-in Kitchen, Kitchen/Family Room Combo, Open Floorplan, Split Bedroom, Stone Counters, Walk-In Closet(s), Window Treatments
Heating Central
Cooling Central Air
Flooring Carpet, Ceramic Tile
Furnishings Unfurnished
Fireplace false
Appliance Dishwasher, Disposal, Electric Water Heater, Microwave, Range, Refrigerator, Water Softener
Laundry Inside, Laundry Room, Upper Level
Exterior
Exterior Feature Fence, Irrigation System, Lighting, Outdoor Grill, Outdoor Kitchen, Rain Gutters, Sidewalk, Sliding Doors
Garage Driveway, Garage Door Opener, Off Street
Garage Spaces 2.0
Pool Heated, In Ground, Lighting, Salt Water, Screen Enclosure
Community Features Association Recreation - Owned, Fitness Center, Park, Playground, Pool, Sidewalks
Utilities Available Cable Connected, Electricity Connected, Sewer Connected, Sprinkler Meter, Street Lights
Amenities Available Basketball Court, Cable TV, Clubhouse, Fitness Center, Maintenance, Playground, Pool, Recreation Facilities, Spa/Hot Tub, Tennis Court(s)
Waterfront false
Roof Type Shingle
Porch Enclosed, Front Porch, Patio, Rear Porch, Screened
Parking Type Driveway, Garage Door Opener, Off Street
Attached Garage true
Garage true
Private Pool Yes
Building
Lot Description City Limits, In County, Sidewalk, Paved
Story 2
Entry Level Two
Foundation Slab
Lot Size Range Up to 10,889 Sq. Ft.
Builder Name Lennar
Sewer Public Sewer
Water Public
Architectural Style Contemporary
Structure Type Block,Stucco,Wood Frame
New Construction false
Schools
Elementary Schools Double Branch Elementary
Middle Schools John Long Middle-Po
High Schools Wiregrass Ranch High-Po
Others
Pets Allowed Breed Restrictions, Yes
HOA Fee Include Cable TV,Pool,Maintenance Grounds
Senior Community No
Ownership Fee Simple
Monthly Total Fees $40
Acceptable Financing Cash, FHA, VA Loan
Membership Fee Required Required
Listing Terms Cash, FHA, VA Loan
Special Listing Condition None
Read Less
Want to know what your home might be worth? Contact us for a FREE valuation!

Our team is ready to help you sell your home for the highest possible price ASAP

© 2024 My Florida Regional MLS DBA Stellar MLS. All Rights Reserved.
Bought with CENTURY 21 BEGGINS







