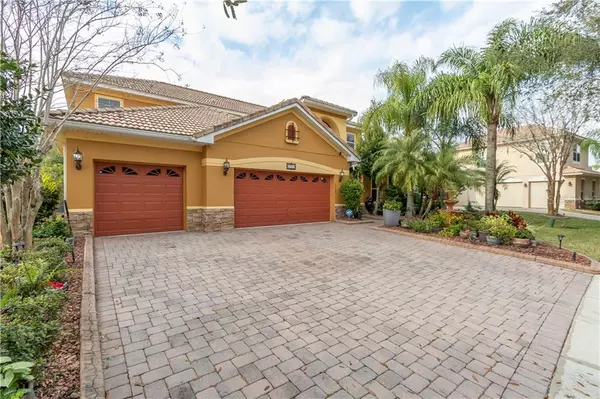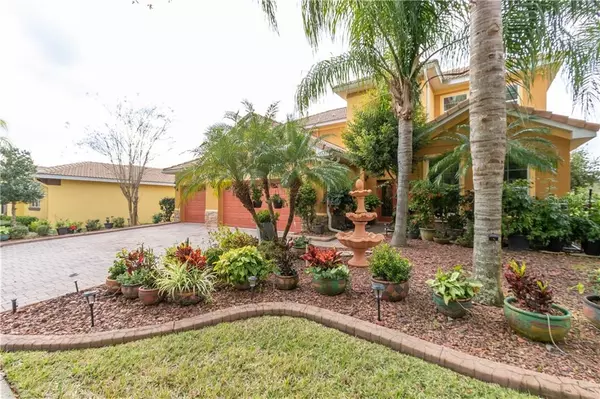$325,000
$335,000
3.0%For more information regarding the value of a property, please contact us for a free consultation.
3724 EAGLE ISLE CIR Kissimmee, FL 34746
4 Beds
4 Baths
3,591 SqFt
Key Details
Sold Price $325,000
Property Type Single Family Home
Sub Type Single Family Residence
Listing Status Sold
Purchase Type For Sale
Square Footage 3,591 sqft
Price per Sqft $90
Subdivision Bellalago Ph 04P
MLS Listing ID S5029954
Sold Date 10/28/20
Bedrooms 4
Full Baths 3
Half Baths 1
Construction Status Appraisal,Financing,Inspections
HOA Fees $297/mo
HOA Y/N Yes
Year Built 2006
Annual Tax Amount $3,882
Lot Size 9,583 Sqft
Acres 0.22
Property Description
Enjoy the feeling of Old World charm in a modern resort style community loaded with amenities. From the moment you enter the paver drive, you’re surrounded with lush landscaping designed for easy care. Listen to the fountain as you make your way to the front door. Once inside, the arched doorways and stone accented walls lead you into the charming and rustic living and dinning rooms. The Old World vibe abounds here, but the kitchen is fully modern. There’s plenty of counter space between the counters and the island. There’s a stone accented bar around the kitchen with bar stools for a quick breakfast or after school snacks. For a more relaxed meal, there is a cozy eating space in the kitchen. The family room is just off the kitchen so you’ll always be part of the party. There’s a separate bedroom downstairs that would make the perfect office. Upstairs, the large bonus room is perfect as a work out space or just relaxing. The upstairs bedrooms keep family space private. The large Master Suite includes his and her separate sinks, a large soaker tub, and separate shower. Capping off this beautiful home, the back yard reveals a pond and natural view. No rear neighbors! If you want to adventure outside
the home, the Bellalago community boasts a luxury club house, fitness center, splash park, playground, boat ramp, and more. Minutes away you will find schools, shopping and restaurants. Close to all the theme parks. Here’s a house you will instantly want to call home.
Location
State FL
County Osceola
Community Bellalago Ph 04P
Zoning PD
Rooms
Other Rooms Attic, Family Room, Inside Utility
Interior
Interior Features Ceiling Fans(s), Eat-in Kitchen, Kitchen/Family Room Combo, Solid Surface Counters, Walk-In Closet(s)
Heating Central
Cooling Central Air
Flooring Carpet, Tile, Wood
Fireplace false
Appliance Built-In Oven, Cooktop, Dishwasher, Microwave, Solar Hot Water
Laundry Inside, Laundry Room
Exterior
Exterior Feature Lighting, Sidewalk, Sliding Doors
Garage Garage Door Opener
Garage Spaces 3.0
Community Features Boat Ramp, Fishing, Fitness Center, Gated, Playground, Pool, Tennis Courts, Waterfront
Utilities Available BB/HS Internet Available
Amenities Available Basketball Court, Cable TV, Fitness Center, Gated, Playground, Pool, Tennis Court(s)
Waterfront false
View Trees/Woods
Roof Type Cement,Tile
Porch Rear Porch, Screened
Parking Type Garage Door Opener
Attached Garage true
Garage true
Private Pool No
Building
Lot Description Conservation Area
Story 2
Entry Level Two
Foundation Slab
Lot Size Range 0 to less than 1/4
Sewer Public Sewer
Water Public
Structure Type Block,Stucco
New Construction false
Construction Status Appraisal,Financing,Inspections
Others
Pets Allowed Yes
HOA Fee Include Cable TV,Pool
Senior Community No
Ownership Fee Simple
Monthly Total Fees $297
Membership Fee Required Required
Special Listing Condition None
Read Less
Want to know what your home might be worth? Contact us for a FREE valuation!

Our team is ready to help you sell your home for the highest possible price ASAP

© 2024 My Florida Regional MLS DBA Stellar MLS. All Rights Reserved.
Bought with MORE HOMES LLC







