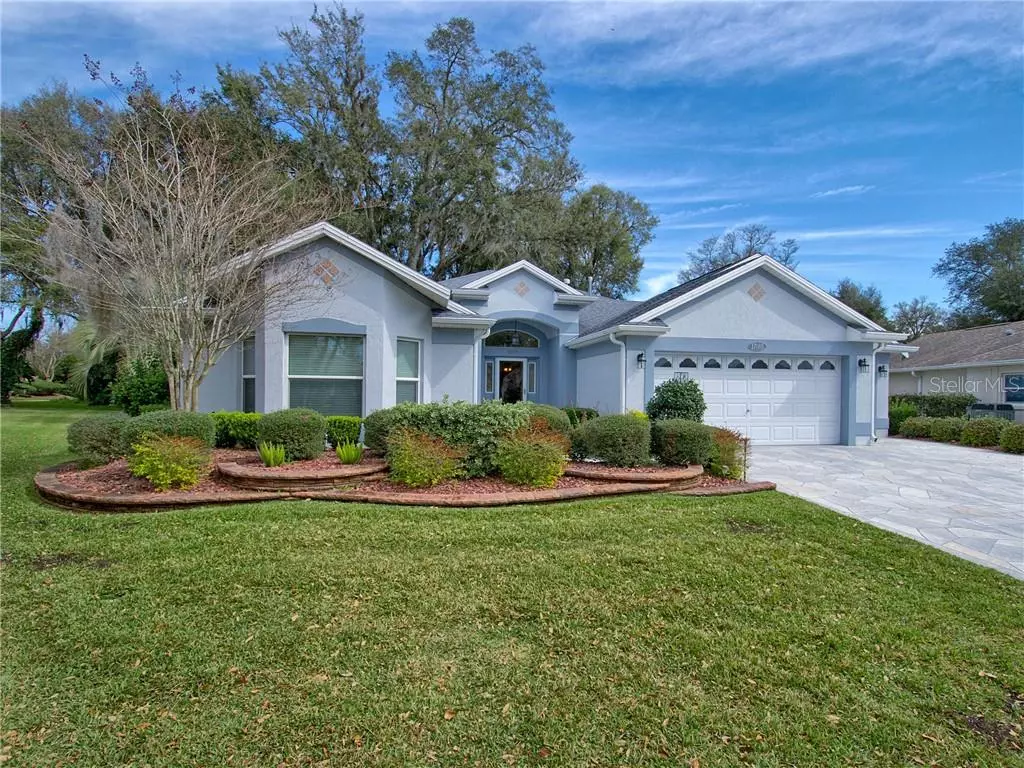$376,900
$384,990
2.1%For more information regarding the value of a property, please contact us for a free consultation.
17085 SE 93RD TELLFIER TER The Villages, FL 32162
3 Beds
2 Baths
2,035 SqFt
Key Details
Sold Price $376,900
Property Type Single Family Home
Sub Type Single Family Residence
Listing Status Sold
Purchase Type For Sale
Square Footage 2,035 sqft
Price per Sqft $185
Subdivision The Villages
MLS Listing ID G5025618
Sold Date 07/31/20
Bedrooms 3
Full Baths 2
HOA Y/N No
Year Built 2002
Annual Tax Amount $4,223
Lot Size 10,890 Sqft
Acres 0.25
Lot Dimensions 60x110
Property Description
NO BOND and NEW ROOF! Facetime or Zoom showings available. Great Live Oak (Lantana) in the Village of Woodbury. Furniture can stay or leave. What makes this home special is the incredible outside area. Outside the enclosed 'extra room' to the left is a sitting area with free-flow concrete and a working water fountain all under the cover of mature trees with a very tranquil feeling. Lots of extra space on this triangle-shaped lot so you are really just relaxing among the trees. And to the right of the enclosed room is a sun area for tables and chairs with its own rolling shade if the sun gets too hot.
Did I mention that this home has a good size 2 car garage and a golf cart garage? Both with good cabinetry.
The inside has some really nice features too. An open plan from the kitchen with an eat-in area and a separate dining and living combined area. You want space, you have it with over 2000 sq. ft not counting the extra room which is open to the living room.
The master bed and bath are a good size but unique to this style home is the second and 3rd bedrooms. The second bedroom is almost the size of the master and this bedroom has an exquisite view of the landscaping. A truly special home ready for the right buyer! 5 mins to Mulberry Grove Rec Center. Easy to show, bring your buyers then your contract! (Grandfather clock in entryway does not convey.)
Location
State FL
County Marion
Community The Villages
Zoning PUD
Interior
Interior Features Ceiling Fans(s), Living Room/Dining Room Combo, Open Floorplan
Heating Natural Gas
Cooling Central Air
Flooring Tile
Furnishings Turnkey
Fireplace false
Appliance Dishwasher, Disposal, Dryer, Microwave, Range, Refrigerator, Tankless Water Heater, Washer
Laundry Inside, Laundry Room
Exterior
Exterior Feature Irrigation System, Sprinkler Metered
Garage Driveway, Garage Door Opener, Golf Cart Garage
Garage Spaces 3.0
Community Features Gated, Golf Carts OK, Golf, Pool, Tennis Courts
Utilities Available Cable Connected, Electricity Connected, Natural Gas Connected, Public, Sewer Connected, Street Lights, Underground Utilities
Amenities Available Clubhouse, Golf Course, Recreation Facilities, Tennis Court(s), Wheelchair Access
Waterfront false
View Garden
Roof Type Shingle
Porch Enclosed
Parking Type Driveway, Garage Door Opener, Golf Cart Garage
Attached Garage true
Garage true
Private Pool No
Building
Lot Description Street Dead-End, Paved
Story 1
Entry Level One
Foundation Slab
Lot Size Range 1/4 Acre to 21779 Sq. Ft.
Sewer Public Sewer
Water Public
Structure Type Block
New Construction false
Schools
Elementary Schools Stanton-Weirsdale Elem. School
Middle Schools Lake Weir Middle School
High Schools Belleview High School
Others
Pets Allowed Yes
HOA Fee Include Pool,Pool,Recreational Facilities,Security
Senior Community Yes
Ownership Fee Simple
Monthly Total Fees $162
Special Listing Condition None
Read Less
Want to know what your home might be worth? Contact us for a FREE valuation!

Our team is ready to help you sell your home for the highest possible price ASAP

© 2024 My Florida Regional MLS DBA Stellar MLS. All Rights Reserved.
Bought with RE/MAX PREMIER REALTY LADY LK







