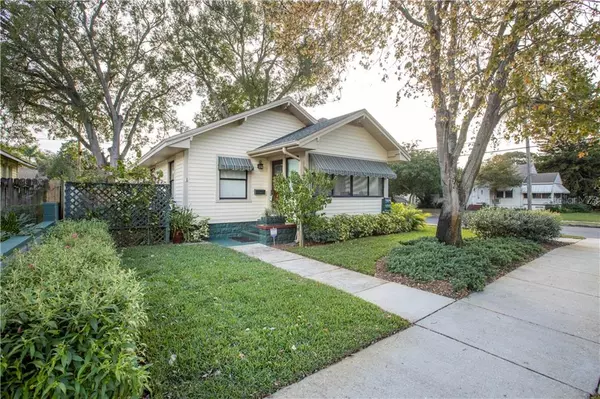$395,000
$410,000
3.7%For more information regarding the value of a property, please contact us for a free consultation.
1146 17TH AVE N St Petersburg, FL 33704
2 Beds
2 Baths
1,293 SqFt
Key Details
Sold Price $395,000
Property Type Single Family Home
Sub Type Single Family Residence
Listing Status Sold
Purchase Type For Sale
Square Footage 1,293 sqft
Price per Sqft $305
Subdivision Hilcrest
MLS Listing ID U8072633
Sold Date 03/27/20
Bedrooms 2
Full Baths 2
Construction Status Appraisal,Inspections
HOA Y/N No
Year Built 1930
Annual Tax Amount $5,193
Lot Size 6,098 Sqft
Acres 0.14
Lot Dimensions 48x127
Property Description
Euclid/St. Paul, Bungalow Pool Home, what else can you ask for! This beautifully upgraded and maintained home is ready for you. The outside pool oasis, surrounded by vinyl fencing, allows you to relax and soak up the gorgeous Florida sun. This home features original heart pine wood flooring, recently refinished. No need to worry about air conditioning as it was just replaced in 2019. Pool, no worries, it was refinished in 2019, and includes a top of the line Dolphin pool sweep and pool cover. The living room includes a wood burning fireplace, perfect for those cool evenings. Your master bedroom has plenty of room for a sitting area or computer nook. The master bathroom was fully remodeled in 2019. The front and back porches are fully enclosed and vented with AC. The front area is a perfect bonus room, use it as your den or playroom. The back enclosure is now your inside laundry room. This home boosts plenty of windows to let the sunshine in. The windows on the west side are UV tinted, letting the sun shine in without the heat. Appliances are gas, counter tops are solid stone and there is a built in desk in the kitchen, perfect for studying or creating your perfect meal. The vinyl fence rolling gate opens to a detached garage and your backyard oasis. This home is located just minutes from vibrant downtown St. Pete. and its amazing cultural experiences, restaurants, museums, The Tampa Bay Rays, Rowdies Soccer, the airport, and interstate.
Location
State FL
County Pinellas
Community Hilcrest
Direction N
Rooms
Other Rooms Attic, Bonus Room, Inside Utility
Interior
Interior Features Ceiling Fans(s), Crown Molding, Stone Counters, Thermostat
Heating Central
Cooling Central Air
Flooring Tile, Wood
Fireplaces Type Living Room, Wood Burning
Fireplace true
Appliance Dishwasher, Disposal, Dryer, Ice Maker, Microwave, Range, Refrigerator, Tankless Water Heater, Washer, Water Purifier
Laundry Inside, Laundry Room
Exterior
Exterior Feature Fence, Irrigation System, Lighting, Rain Gutters, Sidewalk
Garage Driveway, Garage Door Opener, Garage Faces Side, On Street
Garage Spaces 1.0
Pool Fiberglass, In Ground, Pool Sweep
Utilities Available BB/HS Internet Available, Cable Available, Electricity Connected, Natural Gas Connected, Phone Available, Sprinkler Well, Street Lights
Waterfront false
Roof Type Other,Shingle
Porch Deck
Parking Type Driveway, Garage Door Opener, Garage Faces Side, On Street
Attached Garage false
Garage true
Private Pool Yes
Building
Lot Description Corner Lot, City Limits, In County, Sidewalk, Paved
Story 1
Entry Level One
Foundation Crawlspace
Lot Size Range Up to 10,889 Sq. Ft.
Sewer Public Sewer
Water Public
Architectural Style Bungalow
Structure Type Vinyl Siding,Wood Frame
New Construction false
Construction Status Appraisal,Inspections
Others
Senior Community No
Ownership Fee Simple
Acceptable Financing Cash, Conventional, FHA, VA Loan
Listing Terms Cash, Conventional, FHA, VA Loan
Special Listing Condition None
Read Less
Want to know what your home might be worth? Contact us for a FREE valuation!

Our team is ready to help you sell your home for the highest possible price ASAP

© 2024 My Florida Regional MLS DBA Stellar MLS. All Rights Reserved.
Bought with BROPHY REAL ESTATE







