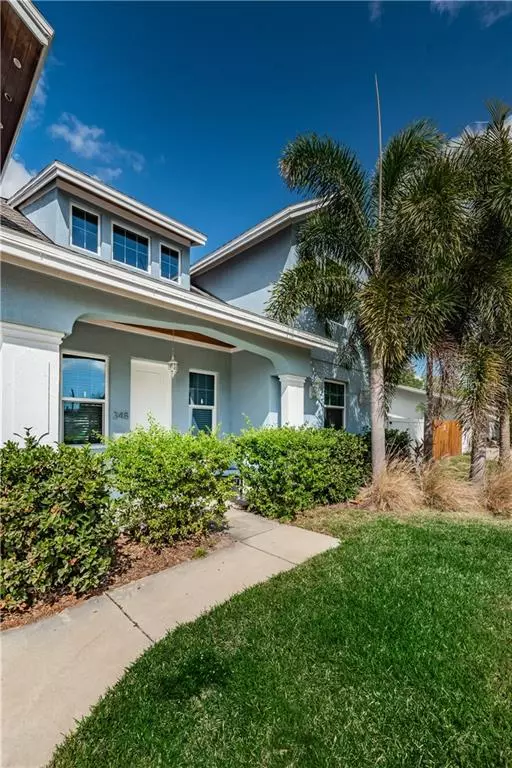$489,000
$519,000
5.8%For more information regarding the value of a property, please contact us for a free consultation.
348 SHIRLEY AVE Clearwater, FL 33756
3 Beds
4 Baths
2,977 SqFt
Key Details
Sold Price $489,000
Property Type Single Family Home
Sub Type Single Family Residence
Listing Status Sold
Purchase Type For Sale
Square Footage 2,977 sqft
Price per Sqft $164
Subdivision Belleair Gardens
MLS Listing ID U8070650
Sold Date 04/16/20
Bedrooms 3
Full Baths 3
Half Baths 1
Construction Status Appraisal
HOA Y/N No
Year Built 2015
Annual Tax Amount $6,874
Lot Size 7,405 Sqft
Acres 0.17
Lot Dimensions 75x100
Property Description
NO SECOND LOOK NEEDED...Upscale Design in BELLEAIR! Newly Rebuilt Two Story CONTEMPORARY 3 BR, 3.5 BA Residence PERFECT for Twenty-First Century Living! Open floor plan with size that dramatizes the VERSATILE interior! If you're tired of the same old floor plans, this is a NEWER residence with SUN DRENCHED living spaces and plenty of NATURAL lighting! The main level foyer says, "Come In" and the center entry with adjoining private office / 4th bedroom provides access to the ENTIRE. The Great Room with SOARING vaulted ceilings, POLISHED travertine flooring, STACKED ROCK fireplace and ELEGANT Euro style Kitchen with white cabinets, quartz counters and large Social Island is the HEART OF THE HOME and is designed for people who like to cook and entertain at the same time! The COLOSSAL master suite provides SUMPTUOUS comfort with an opulent master bath & cavernous walk in closet with center Island! An inside utility room, immense pantry and ½ bath leads outside to the OASIS-LIKE fenced yard that can accommodate a pool. The CRAFTSMAN stair rail design leads one up the stairs to the upper level which features RICH wood flooring and two GENEROUS sized ensuite bedrooms with high ceilings, customized baths & AMPLE closet space. The bedrooms are split by a sizable LOFT AREA with additional closet & storage space! An oversized 2 Car Garage with towering ceilings & additional storage if perfect for the hobbyist. Just minutes to the Beach, blocks to the Trail, the new Pelican Golf Course & more! FAST action is a MUST!
Location
State FL
County Pinellas
Community Belleair Gardens
Rooms
Other Rooms Bonus Room
Interior
Interior Features Ceiling Fans(s), High Ceilings, Split Bedroom, Thermostat, Vaulted Ceiling(s)
Heating Central
Cooling Central Air
Flooring Bamboo, Travertine
Fireplaces Type Gas, Living Room
Fireplace true
Appliance Bar Fridge, Dishwasher, Disposal, Exhaust Fan, Range, Range Hood, Refrigerator, Tankless Water Heater
Laundry Laundry Room
Exterior
Exterior Feature Fence
Garage Spaces 2.0
Utilities Available Cable Connected, Electricity Connected, Natural Gas Connected, Sewer Connected
Waterfront false
Roof Type Shingle
Attached Garage true
Garage true
Private Pool No
Building
Story 2
Entry Level Two
Foundation Slab
Lot Size Range Up to 10,889 Sq. Ft.
Sewer Public Sewer
Water Public
Structure Type Block
New Construction false
Construction Status Appraisal
Others
Senior Community No
Ownership Fee Simple
Membership Fee Required None
Special Listing Condition None
Read Less
Want to know what your home might be worth? Contact us for a FREE valuation!

Our team is ready to help you sell your home for the highest possible price ASAP

© 2024 My Florida Regional MLS DBA Stellar MLS. All Rights Reserved.
Bought with SPARTAN GROUP REALTY INC







