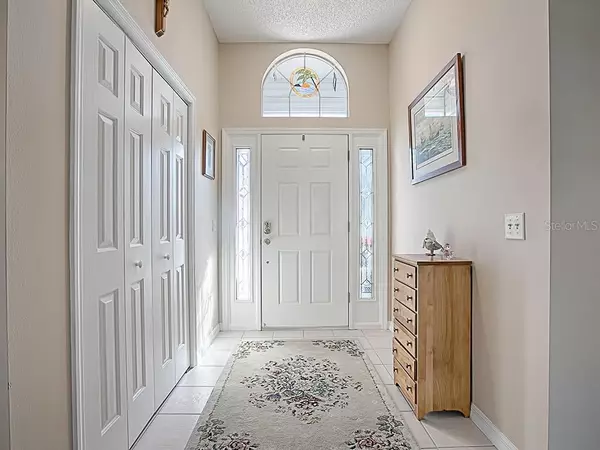$375,000
$379,000
1.1%For more information regarding the value of a property, please contact us for a free consultation.
8953 SE 178TH WINDSOR LN The Villages, FL 32162
3 Beds
2 Baths
2,048 SqFt
Key Details
Sold Price $375,000
Property Type Single Family Home
Sub Type Single Family Residence
Listing Status Sold
Purchase Type For Sale
Square Footage 2,048 sqft
Price per Sqft $183
Subdivision The Villages
MLS Listing ID G5024417
Sold Date 05/04/20
Bedrooms 3
Full Baths 2
Construction Status Inspections
HOA Y/N No
Year Built 2002
Annual Tax Amount $2,660
Lot Size 7,405 Sqft
Acres 0.17
Lot Dimensions 72x100
Property Description
BOND PAID on this EXPANDED HAWTHORNE/OLEANDER Designer w/HEATED SALT WATER POOL & GOLF CART GARAGE W/BRAND NEW ROOF installed 9/19 is located in the Village of PIEDMONT on a large corner lot. This LOVELY home has ENGINEERED HARDWOOD, TILE & LAMINATE flooring throughout - NO CARPET! As you enter thru a screened porch you're greeted w/TILE flooring & you'll love the double door COAT CLOSET! The spacious living room w/HARDWOOD & ANDERSEN Sliding Doors open to the outdoor living area. There are CAMBRIA QUARTZ counter tops throughout the home w/a seamless super slab in the kitchen which also boasts lovely resurfaced cabinets w/pull-out drawers, GLASS MOSAIC BACKSPLASH, 2 PANTRY CABINETS, STAINLESS appliances, ELECTRIC range (GAS available), FRENCH DOOR/BOTTOM DRAWER Refrigerator, center ISLAND, pass-thru to the dining room & casual dining area. The dining room w/TRAY ceiling opens to the ENCLOSED "L" Lanai w/diagonal tile flooring, custom lighted tray ceiling & sliding doors to the POOL! The SOLAR & ELECTRIC heated pool w/waterfall & "hidden" cover sits under a large birdcage w/stamped concrete decking. The master bedroom has French doors, tray ceiling, walk-in closet, en-suite bath w/DUAL SINKS, shower & CUSTOM mirrors. The guest area has 2 bedrooms; one used as a craft room w/laminate flooring & closet w/built ins, guest bath w/tub/shower, beveled mirror & hallway linen closet. You'll find a painted floor and sliding screens in the large garage. NEWER HVAC - SO MANY EXTRAS in this BEAUTIFUL, must see home!
Location
State FL
County Marion
Community The Villages
Zoning R1
Rooms
Other Rooms Family Room, Inside Utility
Interior
Interior Features Built-in Features, Ceiling Fans(s), Eat-in Kitchen, High Ceilings, Solid Wood Cabinets, Stone Counters, Tray Ceiling(s), Walk-In Closet(s), Window Treatments
Heating Central, Heat Pump, Natural Gas
Cooling Central Air
Flooring Hardwood, Laminate, Tile
Fireplace false
Appliance Dishwasher, Disposal, Dryer, Gas Water Heater, Microwave, Range, Refrigerator, Water Filtration System
Laundry Inside, Laundry Room
Exterior
Exterior Feature Irrigation System, Rain Gutters, Sprinkler Metered
Garage Garage Door Opener, Golf Cart Garage, Golf Cart Parking, Oversized
Garage Spaces 2.0
Pool Heated, In Ground, Salt Water, Screen Enclosure, Self Cleaning, Solar Heat
Community Features Deed Restrictions, Fitness Center, Golf Carts OK, Golf, Pool, Tennis Courts
Utilities Available BB/HS Internet Available, Cable Available, Electricity Connected, Natural Gas Connected, Public, Sewer Connected, Sprinkler Meter, Street Lights, Underground Utilities, Water Available
Waterfront false
View Garden, Pool
Roof Type Shingle
Porch Front Porch, Rear Porch, Screened
Parking Type Garage Door Opener, Golf Cart Garage, Golf Cart Parking, Oversized
Attached Garage true
Garage true
Private Pool Yes
Building
Lot Description Corner Lot
Story 1
Entry Level One
Foundation Slab
Lot Size Range Up to 10,889 Sq. Ft.
Sewer Public Sewer
Water Public
Structure Type Vinyl Siding,Wood Frame
New Construction false
Construction Status Inspections
Others
Pets Allowed Yes
Senior Community Yes
Ownership Fee Simple
Monthly Total Fees $162
Acceptable Financing Cash, Conventional, VA Loan
Listing Terms Cash, Conventional, VA Loan
Special Listing Condition None
Read Less
Want to know what your home might be worth? Contact us for a FREE valuation!

Our team is ready to help you sell your home for the highest possible price ASAP

© 2024 My Florida Regional MLS DBA Stellar MLS. All Rights Reserved.
Bought with ERA GRIZZARD REAL ESTATE







