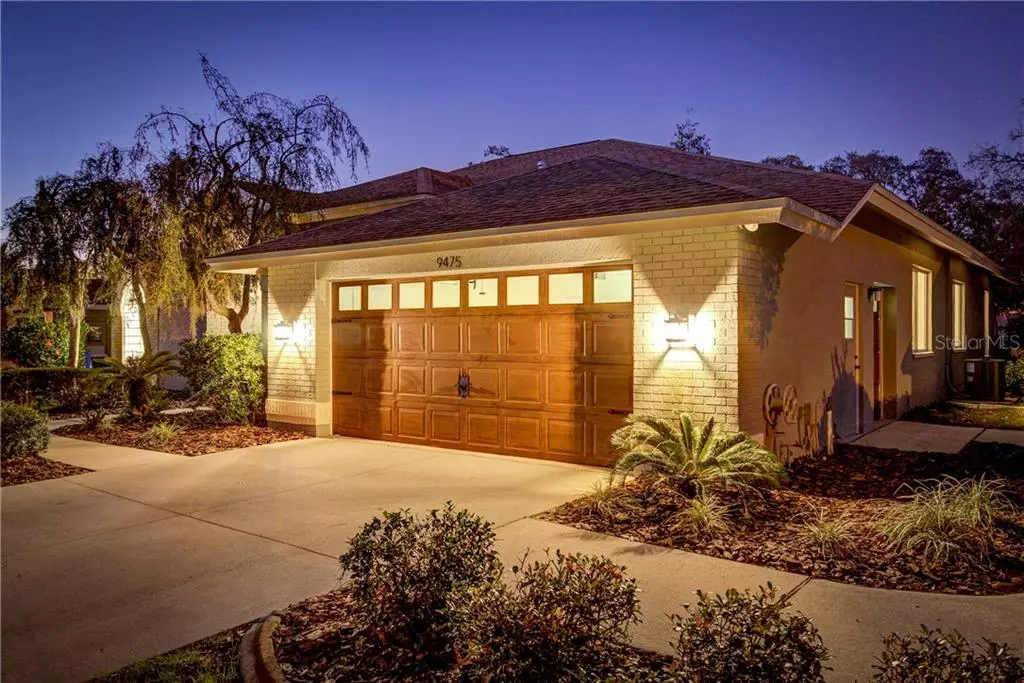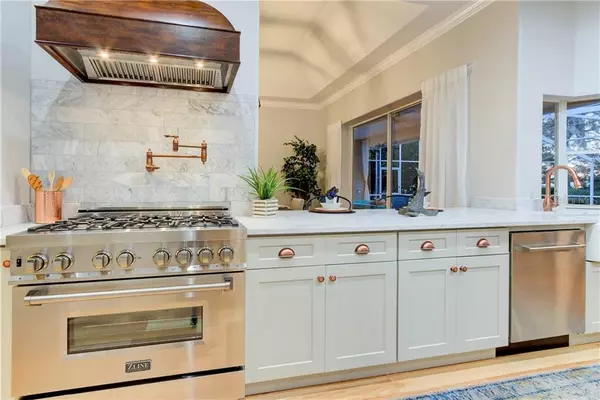$350,000
$359,900
2.8%For more information regarding the value of a property, please contact us for a free consultation.
9475 SOUTHERN BELLE DR Weeki Wachee, FL 34613
3 Beds
2 Baths
2,445 SqFt
Key Details
Sold Price $350,000
Property Type Single Family Home
Sub Type Single Family Residence
Listing Status Sold
Purchase Type For Sale
Square Footage 2,445 sqft
Price per Sqft $143
Subdivision Glen Lakes Ph 1
MLS Listing ID W7819402
Sold Date 02/24/20
Bedrooms 3
Full Baths 2
Construction Status Appraisal,Financing
HOA Fees $80/qua
HOA Y/N Yes
Year Built 1990
Annual Tax Amount $3,214
Lot Size 0.330 Acres
Acres 0.33
Property Description
Looking to downsize but NOT sacrifice quality? Spacious pool home on the 1st hole in upscale country club community. NO builder grade finishes! No gaudy pillars, no wall mirrors, no laminate, no formica, no Home Depot brands! Solid mahogany entry doors, gorgeous hickory flooring, massive dining rm could fit a table for 20, open to kitchen w/ seating for 5 at breakfast counter. Classic wood French doors close off the den/office. Add curtains to the doors for a flex guest room in addition to your 3 BRs. Kitchen features Viking & Z-Line Professional appliances, fireclay farmhouse sink, pot filler, walnut range hood, walnut butcher block prep island (seating for 3), & wine fridge. Hand-made, solid cypress barn door covers the pantry closet. Family rm is open to kitchen with bar height island of walnut butcher block (seats 8). Split bedroom layout is ideal for privacy. Master en suite has walk-in shower, garden tub, dual sinks & private water closet, main bath also has double sinks & walk-in shower. You’ll find Kichler, Miseno, Kohler & Moen from specialty suppliers, no big box brands in these bathrooms! 2 car garage has overhead golf cart door on the side, both have automatic openers. Speaking of golf carts… travel by golf cart without getting in your vehicle to get to Publix Supermarket, Dunkin Donuts, Walgreens, SunTrust Bank, nail salon, chinese food, pizza & liquor store. Life is good! Maintenance you ask? New roof 2014, new A/C 2017, new water heater & sprinkler system update 2019. Just relax & enjoy.
Location
State FL
County Hernando
Community Glen Lakes Ph 1
Zoning PDP
Rooms
Other Rooms Den/Library/Office
Interior
Interior Features Ceiling Fans(s), Crown Molding, Eat-in Kitchen, High Ceilings, Kitchen/Family Room Combo, Open Floorplan, Solid Wood Cabinets, Split Bedroom, Stone Counters, Vaulted Ceiling(s), Walk-In Closet(s)
Heating Central, Heat Pump
Cooling Central Air
Flooring Carpet, Tile, Wood
Fireplaces Type Family Room, Wood Burning
Fireplace true
Appliance Dishwasher, Electric Water Heater, Range, Range Hood, Refrigerator, Wine Refrigerator
Laundry Inside, Laundry Room
Exterior
Exterior Feature Irrigation System, Outdoor Shower, Sliding Doors
Garage Garage Door Opener, Golf Cart Garage
Garage Spaces 2.0
Pool Gunite, In Ground, Lighting, Screen Enclosure
Community Features Deed Restrictions, Fishing, Fitness Center, Gated, Golf Carts OK, Golf, Pool, Tennis Courts, Water Access, Waterfront
Utilities Available BB/HS Internet Available, Cable Available, Electricity Connected, Phone Available, Public, Sewer Connected
Amenities Available Clubhouse, Golf Course
Waterfront false
View Y/N 1
Water Access 1
Water Access Desc Pond
View Golf Course, Trees/Woods, Water
Roof Type Shingle
Porch Patio, Screened
Parking Type Garage Door Opener, Golf Cart Garage
Attached Garage true
Garage true
Private Pool Yes
Building
Lot Description On Golf Course
Story 1
Entry Level One
Foundation Slab
Lot Size Range 1/4 Acre to 21779 Sq. Ft.
Sewer Public Sewer
Water Public
Structure Type Block,Brick,Stucco
New Construction false
Construction Status Appraisal,Financing
Others
Pets Allowed Yes
HOA Fee Include 24-Hour Guard
Senior Community No
Ownership Fee Simple
Monthly Total Fees $80
Acceptable Financing Cash, Conventional, FHA, VA Loan
Membership Fee Required Required
Listing Terms Cash, Conventional, FHA, VA Loan
Special Listing Condition None
Read Less
Want to know what your home might be worth? Contact us for a FREE valuation!

Our team is ready to help you sell your home for the highest possible price ASAP

© 2024 My Florida Regional MLS DBA Stellar MLS. All Rights Reserved.
Bought with STELLAR NON-MEMBER OFFICE







