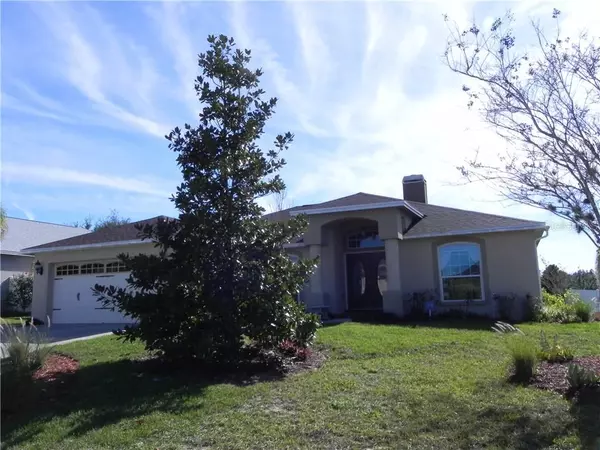$220,000
$219,900
For more information regarding the value of a property, please contact us for a free consultation.
107 MERIDIAN ST Davenport, FL 33837
3 Beds
2 Baths
1,859 SqFt
Key Details
Sold Price $220,000
Property Type Single Family Home
Sub Type Single Family Residence
Listing Status Sold
Purchase Type For Sale
Square Footage 1,859 sqft
Price per Sqft $118
Subdivision Highland Square Ph 01
MLS Listing ID P4909162
Sold Date 02/14/20
Bedrooms 3
Full Baths 2
Construction Status Appraisal,Financing,Inspections
HOA Fees $18/qua
HOA Y/N Yes
Year Built 2004
Annual Tax Amount $1,251
Lot Size 0.260 Acres
Acres 0.26
Property Description
Lovely, well-maintained corner lot home in the Davenport/Haines City area. Located minutes from HWY 27 for an easy commute or to get to shopping, doctors or hospital. The owners have taken great care of the home over the last 10 years with making nice updates such as laminate floors throughout, chair railing in DR, wainscoting in both bathrooms and additional glass cabinets in kitchen. There is a separate living area in front of home that would make a good den or office with its glass double doors. Formal dining room. Kitchen has breakfast bar plus a dinette. The great room has high ceilings for that open feeling and a wood-burning fireplace. Double doors from great room lead out to a glass enclosed porch. Master bedroom is nice and cozy with a walk-in closet, dual sinks, walk-in shower and garden tub. With a split bedroom plan, the two extra bedrooms are on the other side of the house, each with their own walk-in closet. Guest bath has door that leads to back porch. This corner lot gives you a bit more privacy and space. The left side of the yard has been gated in for storage of a small trailer, RV or boat. 2 car garage with a 3 car wide driveway. Roof replaced 2019, a/c 2014, double pane windows 2015.
Location
State FL
County Polk
Community Highland Square Ph 01
Rooms
Other Rooms Den/Library/Office, Formal Dining Room Separate, Great Room, Inside Utility
Interior
Interior Features Cathedral Ceiling(s), Ceiling Fans(s), Split Bedroom, Walk-In Closet(s), Window Treatments
Heating Central
Cooling Central Air
Flooring Laminate
Fireplaces Type Family Room, Wood Burning
Fireplace true
Appliance Dishwasher, Disposal, Dryer, Electric Water Heater, Microwave, Range, Refrigerator, Washer
Laundry Inside, Laundry Room
Exterior
Exterior Feature Irrigation System, Rain Gutters, Sliding Doors, Sprinkler Metered
Garage Driveway, Garage Door Opener, Parking Pad
Garage Spaces 2.0
Utilities Available Cable Connected, Electricity Connected, Sewer Connected, Sprinkler Meter
Waterfront false
Roof Type Shingle
Porch Enclosed, Rear Porch
Parking Type Driveway, Garage Door Opener, Parking Pad
Attached Garage true
Garage true
Private Pool No
Building
Lot Description Corner Lot, City Limits, Paved
Story 1
Entry Level One
Foundation Slab
Lot Size Range 1/4 Acre to 21779 Sq. Ft.
Sewer Public Sewer
Water Public
Structure Type Block,Stucco
New Construction false
Construction Status Appraisal,Financing,Inspections
Schools
Elementary Schools Horizons Elementary
Middle Schools Boone Middle
High Schools Ridge Community Senior High
Others
Pets Allowed Yes
Senior Community No
Ownership Fee Simple
Monthly Total Fees $18
Acceptable Financing Cash, Conventional, FHA, USDA Loan, VA Loan
Membership Fee Required Required
Listing Terms Cash, Conventional, FHA, USDA Loan, VA Loan
Special Listing Condition None
Read Less
Want to know what your home might be worth? Contact us for a FREE valuation!

Our team is ready to help you sell your home for the highest possible price ASAP

© 2024 My Florida Regional MLS DBA Stellar MLS. All Rights Reserved.
Bought with BHHS RESULTS REALTY







