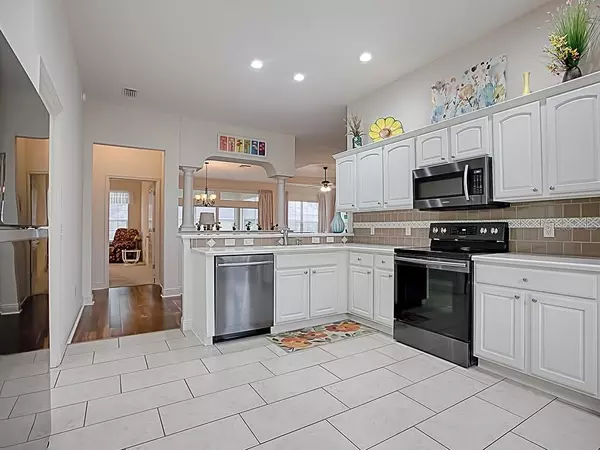$440,000
$449,000
2.0%For more information regarding the value of a property, please contact us for a free consultation.
8670 SE 177TH GRASSMERE ST The Villages, FL 32162
3 Beds
2 Baths
2,238 SqFt
Key Details
Sold Price $440,000
Property Type Single Family Home
Sub Type Single Family Residence
Listing Status Sold
Purchase Type For Sale
Square Footage 2,238 sqft
Price per Sqft $196
Subdivision The Villages
MLS Listing ID G5024003
Sold Date 03/12/20
Bedrooms 3
Full Baths 2
Construction Status Financing,Inspections
HOA Y/N No
Year Built 2002
Annual Tax Amount $4,812
Lot Size 10,018 Sqft
Acres 0.23
Lot Dimensions 78x128
Property Description
This LOVELY 3/2 NATCHEZ PREMIER framed with stacked rock curbing features a 2-Car + Golf Cart Garage, is located in the Village of ROYAL OAK AT SPRINGDALE! Upon entering through the etched glass door, you'll be greeted with SUBWAY PATTERN TILE FLOORING which continues into the kitchen & laundry room. The SPACIOUS kitchen features CORIAN counters, white cabinetry w/crown molding & nickel hardware, TILE BACKSPLASH, NEW BLACK STAINLESS appliances which includes a smooth top electric range w/CONVECTION OVEN (gas available) and a casual dining area. The living & dining rooms feature LOVELY ENGINEERED ACACIA HARDWOOD floors, a TRAY CEILING and sliding glass doors that open to the ELEVATED, OFFSET & SCREENED LANAI w/TILE flooring! The master suite has a TRAY ceiling, his/hers walk-in closets, en suite bathroom with a shower, dual sinks & a soaking tub with a separate toilet room! TILE WAINSCOTING wraps around the bathroom and there’s a convenient tile seat outside the shower! A POCKET DOOR off the front hallway opens to the guest suite with carpet in both guest rooms - both with closets and a hallway linen closet. The guest bath has a TILE SURROUND tub/shower with upgraded sink, counter and matching framed mirror. The convenient laundry room has cabinets for storage & a utility sink - plus entry to the 2-car garage. SPACIOUS backyard provides room for a pool should you desire. This quiet cul de sac street, in an enclave of PREMIER HOMES is surrounded by GOLF and WATER! WHAT A LOVELY HOME SWEET HOME!
Location
State FL
County Marion
Community The Villages
Zoning R1
Rooms
Other Rooms Inside Utility
Interior
Interior Features Ceiling Fans(s), Eat-in Kitchen, Living Room/Dining Room Combo, Open Floorplan, Solid Surface Counters, Vaulted Ceiling(s), Walk-In Closet(s), Window Treatments
Heating Central, Natural Gas
Cooling Central Air
Flooring Carpet, Ceramic Tile, Hardwood
Fireplace false
Appliance Convection Oven, Dishwasher, Disposal, Dryer, Gas Water Heater, Microwave, Range, Refrigerator, Washer
Laundry Inside, Laundry Room
Exterior
Exterior Feature Irrigation System, Rain Gutters, Sliding Doors, Sprinkler Metered
Garage Garage Door Opener, Golf Cart Garage, Golf Cart Parking, Oversized
Garage Spaces 2.0
Community Features Deed Restrictions, Fitness Center, Golf Carts OK, Golf, Irrigation-Reclaimed Water, Pool, Tennis Courts
Utilities Available BB/HS Internet Available, Cable Available, Electricity Connected, Natural Gas Connected, Public, Sewer Connected, Sprinkler Recycled, Street Lights, Underground Utilities, Water Available
Waterfront false
Roof Type Shingle
Porch Covered, Front Porch, Rear Porch, Screened
Parking Type Garage Door Opener, Golf Cart Garage, Golf Cart Parking, Oversized
Attached Garage true
Garage true
Private Pool No
Building
Lot Description In County
Story 1
Entry Level One
Foundation Slab
Lot Size Range Up to 10,889 Sq. Ft.
Sewer Public Sewer
Water Public
Structure Type Block,Stucco
New Construction false
Construction Status Financing,Inspections
Others
Pets Allowed Yes
Senior Community Yes
Ownership Fee Simple
Monthly Total Fees $159
Acceptable Financing Cash, Conventional, VA Loan
Listing Terms Cash, Conventional, VA Loan
Special Listing Condition None
Read Less
Want to know what your home might be worth? Contact us for a FREE valuation!

Our team is ready to help you sell your home for the highest possible price ASAP

© 2024 My Florida Regional MLS DBA Stellar MLS. All Rights Reserved.
Bought with REALTY EXECUTIVES IN THE VILLA







