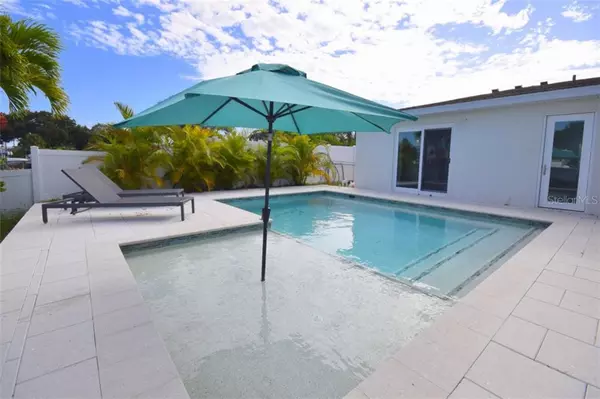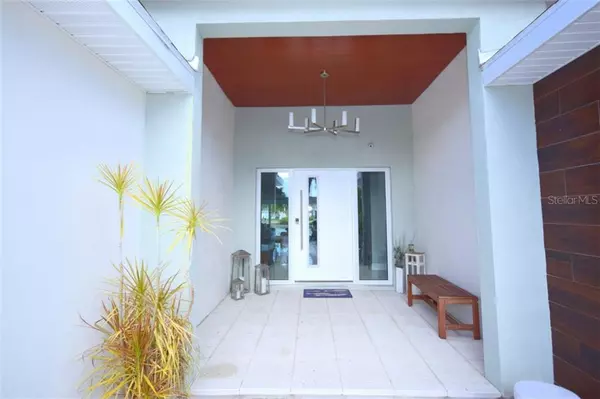$800,000
$800,000
For more information regarding the value of a property, please contact us for a free consultation.
7931 3RD AVE S St Petersburg, FL 33707
4 Beds
3 Baths
1,952 SqFt
Key Details
Sold Price $800,000
Property Type Single Family Home
Sub Type Single Family Residence
Listing Status Sold
Purchase Type For Sale
Square Footage 1,952 sqft
Price per Sqft $409
Subdivision South Cswy Isle 3Rd Add
MLS Listing ID U8069173
Sold Date 02/28/20
Bedrooms 4
Full Baths 2
Half Baths 1
Construction Status Appraisal,Financing,Inspections
HOA Y/N No
Year Built 1958
Annual Tax Amount $7,019
Lot Size 7,405 Sqft
Acres 0.17
Lot Dimensions 75x100
Property Description
BACK ON THE MARKET, buyer didn't qualify and financing fell through. This home is so nice it was featured on HGTV Beach Front Bargain Renovations in 2018. There are 3 bedrooms + office or 4th bedroom, 2.5 baths, 2 car garage, and a Saltwater pool with beach shelf and Pebble-Tech finish. The minute you walk into this home there are water views throughout. The kitchen is great for entertaining with European Maple White cabinets, a large center island with seating for six, stainless steel Dacor gas range and hood, double ovens, Calcutta Quartz countertops, and a dual temperature wine refrigerator. The Master bedroom is waterfront with a large 8 x 14 walk-in closet, a master bath with dual sinks and large shower with framless doors, and access to the pool. There is a new 500 SF dock installed with composite decking, night lighting, and a 13,000 lb. lift with stainless direct drive motors and a remote. This home has tons of outdoor living area with 975 sf of shell stone pavered patio. This home is move-in ready and waiting for a new owner.
Location
State FL
County Pinellas
Community South Cswy Isle 3Rd Add
Zoning RES
Direction S
Rooms
Other Rooms Attic, Den/Library/Office, Inside Utility
Interior
Interior Features Ceiling Fans(s), Eat-in Kitchen, Kitchen/Family Room Combo, Open Floorplan, Solid Surface Counters, Stone Counters, Walk-In Closet(s), Window Treatments
Heating Central, Electric
Cooling Central Air
Flooring Travertine
Fireplace false
Appliance Dishwasher, Disposal, Dryer, Microwave, Range, Refrigerator, Tankless Water Heater, Washer, Wine Refrigerator
Laundry Inside, Laundry Closet
Exterior
Exterior Feature Fence, Sliding Doors
Garage Garage Door Opener, On Street, Parking Pad
Garage Spaces 2.0
Pool Gunite, In Ground, Pool Sweep, Salt Water
Utilities Available Cable Connected, Electricity Connected, Public, Sewer Connected
Waterfront true
Waterfront Description Canal - Saltwater,Intracoastal Waterway
View Y/N 1
Water Access 1
Water Access Desc Canal - Saltwater,Intracoastal Waterway
View Pool, Water
Roof Type Shingle
Parking Type Garage Door Opener, On Street, Parking Pad
Attached Garage true
Garage true
Private Pool Yes
Building
Lot Description Flood Insurance Required, FloodZone, City Limits, In County, Level, Street Dead-End, Paved
Story 1
Entry Level One
Foundation Slab
Lot Size Range Up to 10,889 Sq. Ft.
Sewer Public Sewer
Water Public
Architectural Style Ranch
Structure Type Block
New Construction false
Construction Status Appraisal,Financing,Inspections
Schools
Elementary Schools Azalea Elementary-Pn
Middle Schools Azalea Middle-Pn
High Schools Boca Ciega High-Pn
Others
Senior Community No
Ownership Fee Simple
Acceptable Financing Cash, Conventional, VA Loan
Listing Terms Cash, Conventional, VA Loan
Special Listing Condition None
Read Less
Want to know what your home might be worth? Contact us for a FREE valuation!

Our team is ready to help you sell your home for the highest possible price ASAP

© 2024 My Florida Regional MLS DBA Stellar MLS. All Rights Reserved.
Bought with CHARLES RUTENBERG REALTY INC







