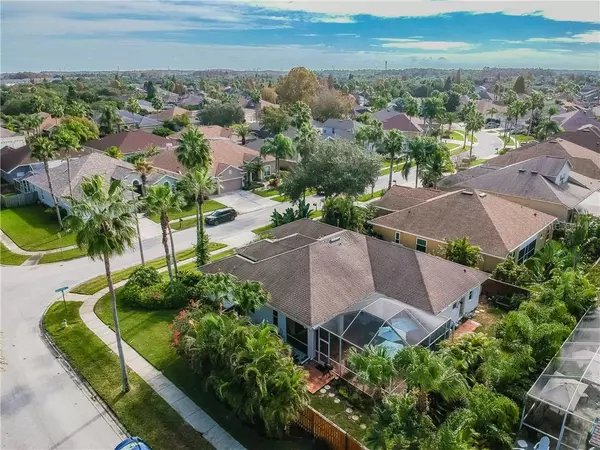$419,000
$419,000
For more information regarding the value of a property, please contact us for a free consultation.
10522 BRENTFORD DR Tampa, FL 33626
4 Beds
3 Baths
2,160 SqFt
Key Details
Sold Price $419,000
Property Type Single Family Home
Sub Type Single Family Residence
Listing Status Sold
Purchase Type For Sale
Square Footage 2,160 sqft
Price per Sqft $193
Subdivision Westchase Sec 376
MLS Listing ID T3216775
Sold Date 02/10/20
Bedrooms 4
Full Baths 3
Construction Status Appraisal,Financing,Inspections
HOA Fees $22/ann
HOA Y/N Yes
Year Built 1998
Annual Tax Amount $5,439
Lot Size 8,712 Sqft
Acres 0.2
Lot Dimensions 82x106
Property Description
Westchase—Brentford. Gorgeous 4 bedrooms, 3 full baths, 2 car garage located on a large fenced corner lot. You are welcomed to a popular split room plan which offers generous living spaces. The master suite features two walk-in closets, en suite bath with separate vanities and separate garden bath and shower. The spacious light filled family room features a pocket sliding glass door to the fenced yard and lanai. Additional appointments include: stainless steel appliances, inside utility room with built-in cabinets, washer/dryer included, 3M Hurricane film protection on windows and doors, central vacuum , tank-less water heater, screened lanai with beautiful lush tropical landscaping and more! Premier Westchase location with top rated schools, West Park Village Town Center, restaurants, boutiques, close to Tampa International Airport, Downtown Tampa with easy access to cultural and sports events, the incredible Gulf beaches, fantastic fishing and water activities in Tampa Bay and the Gulf of Mexico, Westchase is a beautiful and highly connected place to call home.
Location
State FL
County Hillsborough
Community Westchase Sec 376
Zoning PD
Interior
Interior Features Split Bedroom, Walk-In Closet(s)
Heating Natural Gas
Cooling Central Air
Flooring Laminate, Tile
Fireplace false
Appliance Dishwasher, Disposal, Dryer, Microwave, Range, Refrigerator, Tankless Water Heater, Water Purifier, Water Softener
Exterior
Exterior Feature Fence, Irrigation System, Sidewalk
Garage Spaces 2.0
Community Features Deed Restrictions, Golf, Irrigation-Reclaimed Water, Park, Playground, Sidewalks, Tennis Courts
Utilities Available BB/HS Internet Available, Cable Available, Electricity Connected, Natural Gas Connected, Public, Sewer Connected, Sprinkler Recycled, Street Lights
Amenities Available Park, Playground, Pool, Tennis Court(s)
Waterfront false
Roof Type Shingle
Porch Covered, Enclosed, Screened
Attached Garage true
Garage true
Private Pool No
Building
Lot Description Corner Lot, Paved
Story 1
Entry Level One
Foundation Slab
Lot Size Range Up to 10,889 Sq. Ft.
Sewer Public Sewer
Water Public
Architectural Style Florida, Traditional
Structure Type Block,Stucco
New Construction false
Construction Status Appraisal,Financing,Inspections
Schools
Elementary Schools Westchase-Hb
Middle Schools Davidsen-Hb
High Schools Alonso-Hb
Others
Pets Allowed Yes
Senior Community No
Pet Size Extra Large (101+ Lbs.)
Ownership Fee Simple
Monthly Total Fees $22
Acceptable Financing Cash, Conventional
Membership Fee Required Required
Listing Terms Cash, Conventional
Num of Pet 3
Special Listing Condition None
Read Less
Want to know what your home might be worth? Contact us for a FREE valuation!

Our team is ready to help you sell your home for the highest possible price ASAP

© 2024 My Florida Regional MLS DBA Stellar MLS. All Rights Reserved.
Bought with RE/MAX DYNAMIC







