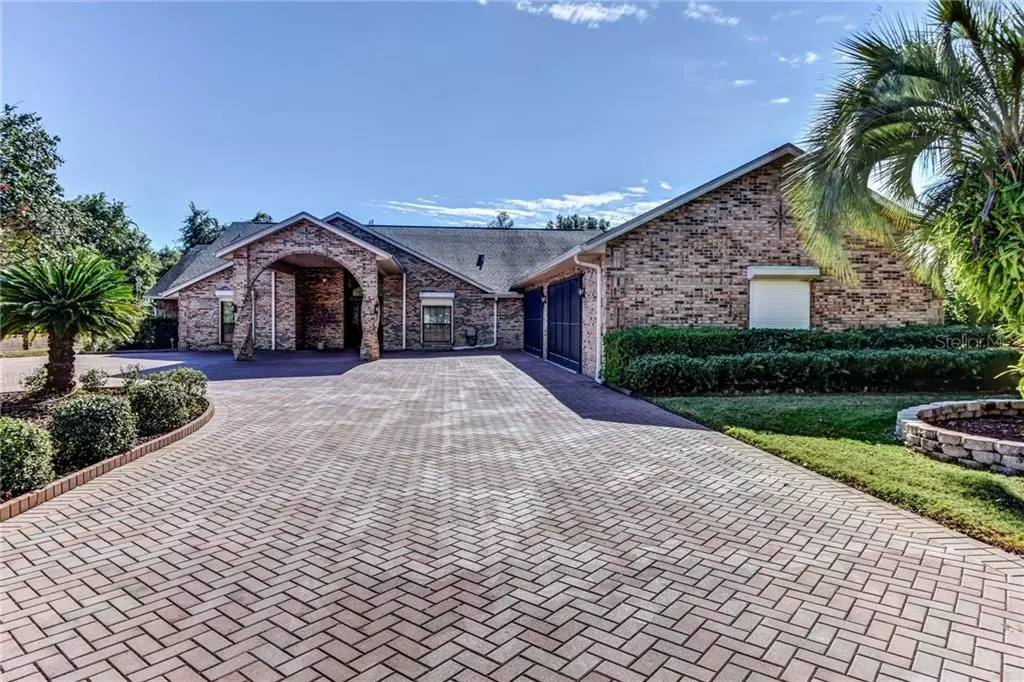$400,000
$427,000
6.3%For more information regarding the value of a property, please contact us for a free consultation.
1849 CARRIN ST Deltona, FL 32738
4 Beds
4 Baths
2,877 SqFt
Key Details
Sold Price $400,000
Property Type Single Family Home
Sub Type Single Family Residence
Listing Status Sold
Purchase Type For Sale
Square Footage 2,877 sqft
Price per Sqft $139
Subdivision Deltona Lakes Unit 11
MLS Listing ID V4911059
Sold Date 05/07/20
Bedrooms 4
Full Baths 3
Half Baths 1
Construction Status Inspections
HOA Y/N No
Year Built 1991
Annual Tax Amount $3,842
Lot Size 0.730 Acres
Acres 0.73
Lot Dimensions 120x280
Property Description
NEW YEAR, NEW PRICE at appraised value!! Magnificent custom built home loaded with many features and lots of space! From the time you walk in through the grand entrance way you will feel the space that's afforded to you through out the home as well as the comfort and convenience of the floor plan. If you enter through the garage try not to get lost in the 1,274 sqft that encompasses it! The garage also features three double bay doors so plenty of room for the toys :) Inside there is an intercom/music system that flows throughout the house, a whole house vacuuming system, security and camera system, hurricane shutters and many other features. The outdoor space provides a wonderful area for entertaining! There's an outdoor grill, wet bar, heated pool and spa, separate fireplace and a tennis court - something for everyone! Make your appointment today to see this lovely home :)
Location
State FL
County Volusia
Community Deltona Lakes Unit 11
Zoning R-1AAA
Interior
Interior Features Ceiling Fans(s), Central Vaccum, Solid Surface Counters, Walk-In Closet(s)
Heating Central, Propane
Cooling Central Air
Flooring Carpet, Tile
Fireplace true
Appliance Bar Fridge, Dishwasher, Dryer, Electric Water Heater, Exhaust Fan, Microwave, Range, Refrigerator, Washer
Laundry Inside
Exterior
Exterior Feature French Doors, Hurricane Shutters, Irrigation System, Lighting, Outdoor Grill, Outdoor Shower, Rain Gutters, Sidewalk, Sliding Doors, Tennis Court(s)
Garage Spaces 4.0
Pool Gunite, Heated, In Ground, Screen Enclosure, Self Cleaning
Utilities Available BB/HS Internet Available, Cable Connected, Propane
Waterfront false
Roof Type Shingle
Attached Garage true
Garage true
Private Pool Yes
Building
Story 1
Entry Level One
Foundation Slab
Lot Size Range 1/2 Acre to 1 Acre
Sewer Septic Tank
Water Public
Structure Type Brick
New Construction false
Construction Status Inspections
Schools
Elementary Schools Forest Lake Elem
Middle Schools Heritage Middle
High Schools Pine Ridge High School
Others
Senior Community No
Ownership Fee Simple
Acceptable Financing Cash, Conventional, FHA, VA Loan
Listing Terms Cash, Conventional, FHA, VA Loan
Special Listing Condition None
Read Less
Want to know what your home might be worth? Contact us for a FREE valuation!

Our team is ready to help you sell your home for the highest possible price ASAP

© 2024 My Florida Regional MLS DBA Stellar MLS. All Rights Reserved.
Bought with BEACHSIDE REALTY OF VOLUSIA CO







