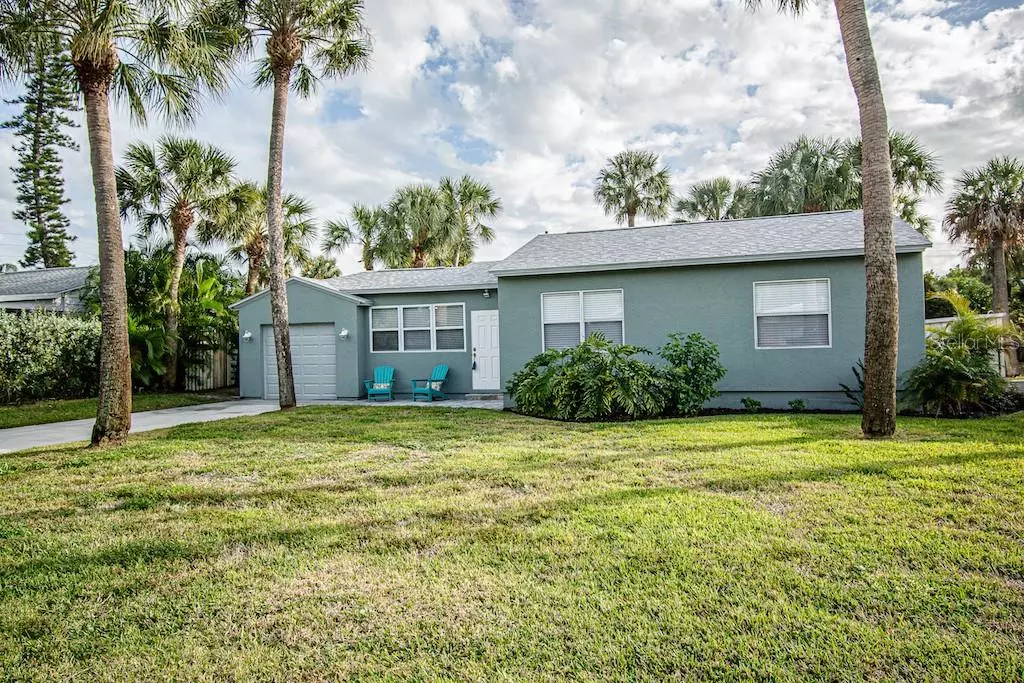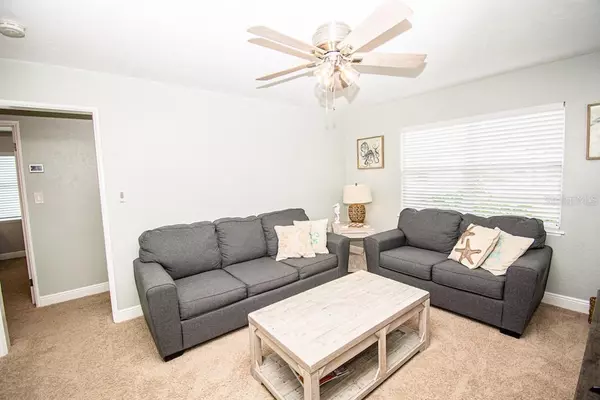$320,000
$332,000
3.6%For more information regarding the value of a property, please contact us for a free consultation.
253 41ST AVE St Pete Beach, FL 33706
2 Beds
1 Bath
874 SqFt
Key Details
Sold Price $320,000
Property Type Single Family Home
Sub Type Single Family Residence
Listing Status Sold
Purchase Type For Sale
Square Footage 874 sqft
Price per Sqft $366
Subdivision Belle Vista Beach 3Rd Add
MLS Listing ID T3214927
Sold Date 03/05/20
Bedrooms 2
Full Baths 1
Construction Status Appraisal,Financing,Inspections
HOA Y/N No
Year Built 1950
Annual Tax Amount $4,014
Lot Size 9,583 Sqft
Acres 0.22
Property Description
BEAUTIFULLY UPDATED HOME ON LARGE LOT LOCATED BLOCKS FROM BEACH. Some of the improvements on this home include a new roof in 2017, new AC installed in 2019 with new insulation in attic, new electrical panel added and wiring through out home completed in December 2018, hardware and modern lighting through out as well as new ceiling fans and blinds, accompanied by fresh paint on both the interior and exterior of the home. Both the bath and kitchen have been completely updated as well and included all new cabinets with granite countertops. The kitchen hosts all new appliances, laminate flooring and offers an eat in area. The generously sized bedrooms both have new ceiling fans and sliding closets with built in storage. The backyard recently had a large 21X23 ft paver patio installed with permanent gazebo as well, perfect for gatherings and plenty of remaining space in the backyard. The front porch was also recently reconstructed with new pavers and the front yard has irrigation. The garage offers new door and new driveway leading to installed in 2017. Conveniently located near all of St Pete Beach's attractions and major highways for easy commutes to surrounding areas.
Location
State FL
County Pinellas
Community Belle Vista Beach 3Rd Add
Interior
Interior Features Built-in Features, Ceiling Fans(s), Eat-in Kitchen, Solid Surface Counters, Thermostat
Heating Central
Cooling Central Air
Flooring Carpet, Ceramic Tile, Laminate
Furnishings Unfurnished
Fireplace false
Appliance Electric Water Heater, Freezer, Range, Refrigerator
Laundry In Garage
Exterior
Exterior Feature Irrigation System, Lighting
Garage Spaces 1.0
Utilities Available Electricity Connected, Public
Waterfront false
Roof Type Shingle
Attached Garage true
Garage true
Private Pool No
Building
Story 1
Entry Level One
Foundation Slab
Lot Size Range Up to 10,889 Sq. Ft.
Sewer Public Sewer
Water Public
Structure Type Block
New Construction false
Construction Status Appraisal,Financing,Inspections
Others
Senior Community No
Ownership Fee Simple
Acceptable Financing Cash, Conventional, FHA, VA Loan
Listing Terms Cash, Conventional, FHA, VA Loan
Special Listing Condition None
Read Less
Want to know what your home might be worth? Contact us for a FREE valuation!

Our team is ready to help you sell your home for the highest possible price ASAP

© 2024 My Florida Regional MLS DBA Stellar MLS. All Rights Reserved.
Bought with COMPASS REAL ESTATE AND RENTAL







