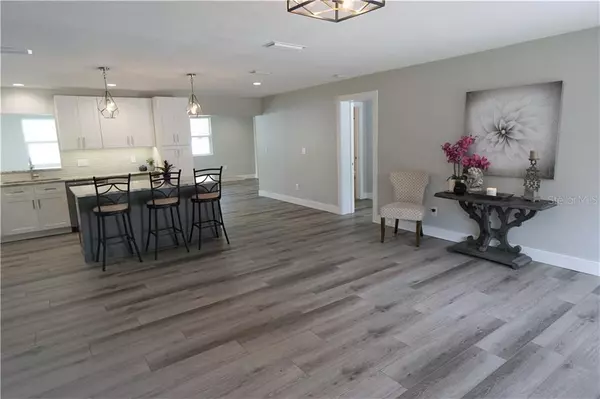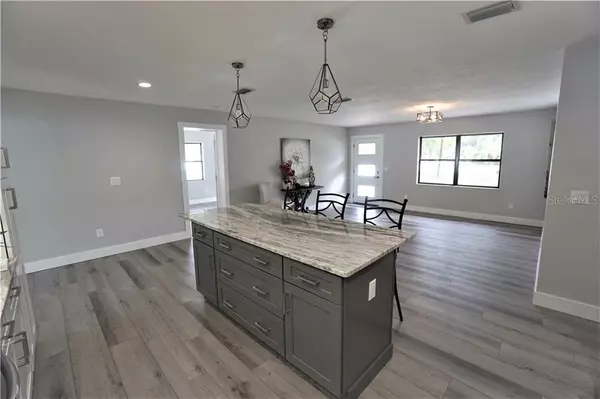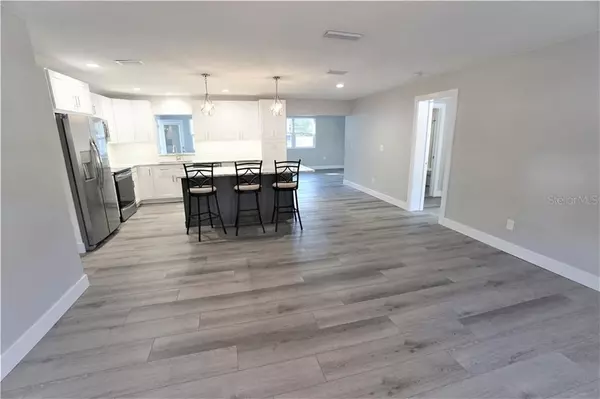$395,000
$399,900
1.2%For more information regarding the value of a property, please contact us for a free consultation.
6401 S ADELIA AVE Tampa, FL 33616
4 Beds
3 Baths
1,600 SqFt
Key Details
Sold Price $395,000
Property Type Single Family Home
Sub Type Single Family Residence
Listing Status Sold
Purchase Type For Sale
Square Footage 1,600 sqft
Price per Sqft $246
Subdivision Sunset Add
MLS Listing ID T3213885
Sold Date 02/11/20
Bedrooms 4
Full Baths 3
Construction Status Inspections
HOA Y/N No
Year Built 1986
Annual Tax Amount $3,616
Lot Size 10379.000 Acres
Acres 10379.0
Lot Dimensions 97x107
Property Description
The Triple G Effect...Great Price! Gorgeous Remodeled Home! Great Location! Super Open Floor Plan As You Walk In The Home. Light, Bright & Airy Colors. Clean Contemporary Feel For The Kitchen With Sleek Stainless Steel Appliances, Contemporary Back Splash, Granite Counter Tops Large Island For Morning Breakfast. Additional Construction Added Was The Large Family Room With Inside Laundry Area With Great Storage Space If Needed. Split Floor Plan, Master Bedroom Is On The Right, All Other Bedrooms To The Left. Features Of The Home Are New Exterior & Interior Paint Colors, Tank Less Water Heater, All New Lighting, Vanities, Toilets, All New Doors & Closet Doors, Custom Tiled Showers With Glass Barn Doors, Luxury Vinyl Plank Flooring. The Back Right (4th) Bedroom Is An On Suite So It Has Its Own Bathroom Which Makes Life Easy For An Additional Family Member. Corner Double Lot With Large Back Yard Space. New Landscaping, New Fencing, Brand New 2 Car Garage Installed In The Back, Check Out The Features List For All Improvements. Minutes From The Base, Veterans Express, Crosstown, Shopping, Great Restaurants And All The Perks That South Tampa Has To Offer. Move In Ready So Pack Your Bags And Get Moving!
Location
State FL
County Hillsborough
Community Sunset Add
Zoning RS-50
Rooms
Other Rooms Family Room, Inside Utility
Interior
Interior Features Ceiling Fans(s), Eat-in Kitchen, Open Floorplan, Solid Wood Cabinets, Stone Counters, Walk-In Closet(s)
Heating Central
Cooling Central Air
Flooring Tile, Vinyl
Fireplace false
Appliance Dishwasher, Microwave, Range, Refrigerator
Laundry Inside
Exterior
Exterior Feature Fence, Hurricane Shutters
Garage Spaces 2.0
Utilities Available Electricity Available
Waterfront false
Roof Type Shingle
Attached Garage false
Garage true
Private Pool No
Building
Lot Description Corner Lot, Flood Insurance Required, City Limits, Oversized Lot
Story 1
Entry Level One
Foundation Slab
Lot Size Range Up to 10,889 Sq. Ft.
Sewer Public Sewer
Water Public
Structure Type Block,Stucco,Wood Frame
New Construction false
Construction Status Inspections
Schools
Elementary Schools West Shore-Hb
Middle Schools Monroe-Hb
High Schools Robinson-Hb
Others
Senior Community No
Ownership Fee Simple
Acceptable Financing Cash, Conventional, FHA, VA Loan
Listing Terms Cash, Conventional, FHA, VA Loan
Special Listing Condition None
Read Less
Want to know what your home might be worth? Contact us for a FREE valuation!

Our team is ready to help you sell your home for the highest possible price ASAP

© 2024 My Florida Regional MLS DBA Stellar MLS. All Rights Reserved.
Bought with SPARTAN GROUP REALTY INC







