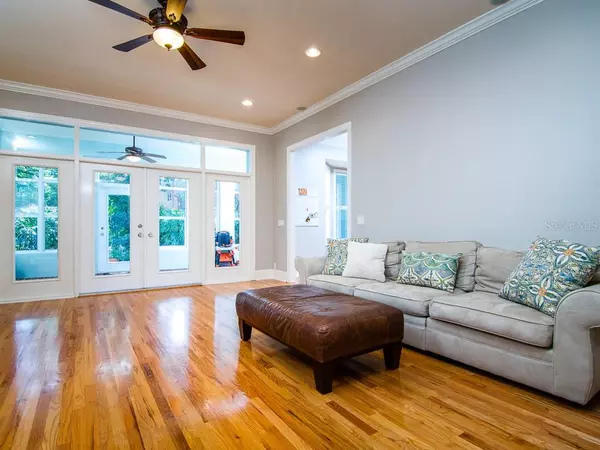$1,290,000
$1,295,000
0.4%For more information regarding the value of a property, please contact us for a free consultation.
3222 W HARBOR VIEW AVE Tampa, FL 33611
4 Beds
4 Baths
4,670 SqFt
Key Details
Sold Price $1,290,000
Property Type Single Family Home
Sub Type Single Family Residence
Listing Status Sold
Purchase Type For Sale
Square Footage 4,670 sqft
Price per Sqft $276
Subdivision Harbor View Palms
MLS Listing ID T3212828
Sold Date 11/27/19
Bedrooms 4
Full Baths 3
Half Baths 1
HOA Y/N No
Year Built 2001
Annual Tax Amount $18,190
Lot Size 0.300 Acres
Acres 0.3
Lot Dimensions 100X130
Property Description
SOLD DATA ONLY. Exquisite Devonshire 4/3.5 in Bayshore Beautiful. 10 foot ceilings with crown molding, arched windows and doors, an expansive kitchen and breakfast area overlook the family room with custom bookshelves and french doors leading to a glass enclosed sunroom. Spacious closets and bedrooms throughout the house. The home is perfect for entertaining and has lots of room for guests. The home offers a rare downstairs master suite, a large master bathroom with separate custom vanities, soaking tub and shower, plus 2 walk-in California closets. Kitchen has Sub Zero refrigerator/freezer, Wolfe gas cooktop, Miele built-in coffee bar and Sub Zero wine cooler in addition to new custom pantry with Ice-O-Matic nugget ice machine, Bosch ultra quiet dishwasher and updated cabinets, lighting, and Restoration Hardware pulls. Beautiful new and refinished hardwood floors throughout the house. Upstairs bathrooms renovated with new Kohler tubs, toilets and fixtures in addition to Calacatta gold Italian marble and subway tile, lighting and mirrors. New Demilec foam insulation and Navien tankless hot water heater with whole house recirculation pump offer super energy efficiency and great comfort throughout the house. Multiple smart home features: whole house audio, Schlage electronic locks, IP cameras and alarm controllable via phone. Outlet in garage for electric vehicle charging (currently used with a Tesla). Additional rooms include: optional fifth bedroom (bonus room upstairs); downstairs office/gym; large attic
Location
State FL
County Hillsborough
Community Harbor View Palms
Zoning RS-60
Rooms
Other Rooms Attic, Bonus Room, Den/Library/Office, Family Room, Formal Dining Room Separate, Formal Living Room Separate, Loft, Storage Rooms
Interior
Interior Features Built-in Features, Ceiling Fans(s), Crown Molding, Eat-in Kitchen, High Ceilings, Split Bedroom, Walk-In Closet(s)
Heating Central, Electric
Cooling Central Air, Zoned
Flooring Ceramic Tile, Wood
Fireplaces Type Family Room
Fireplace true
Appliance Bar Fridge, Built-In Oven, Convection Oven, Disposal, Dryer, Exhaust Fan, Gas Water Heater, Range Hood, Refrigerator, Washer, Water Softener, Wine Refrigerator
Laundry Inside, Laundry Room
Exterior
Exterior Feature French Doors, Irrigation System, Rain Gutters
Garage Garage Door Opener, Garage Faces Side
Garage Spaces 3.0
Community Features Park, Sidewalks
Utilities Available BB/HS Internet Available, Cable Available, Electricity Connected, Public
Waterfront false
Roof Type Shingle
Porch Covered, Front Porch, Patio, Rear Porch, Screened
Parking Type Garage Door Opener, Garage Faces Side
Attached Garage true
Garage true
Private Pool No
Building
Lot Description City Limits, Sidewalk, Paved
Entry Level Two
Foundation Slab
Lot Size Range 1/4 Acre to 21779 Sq. Ft.
Sewer Public Sewer
Water Public
Architectural Style Custom, Traditional
Structure Type Block,Stone,Stucco,Wood Frame
New Construction false
Schools
Elementary Schools Roosevelt-Hb
Middle Schools Coleman-Hb
High Schools Plant-Hb
Others
Senior Community No
Ownership Fee Simple
Acceptable Financing Cash, Conventional
Listing Terms Cash, Conventional
Special Listing Condition None
Read Less
Want to know what your home might be worth? Contact us for a FREE valuation!

Our team is ready to help you sell your home for the highest possible price ASAP

© 2024 My Florida Regional MLS DBA Stellar MLS. All Rights Reserved.
Bought with PREMIER SOTHEBYS INTL REALTY







