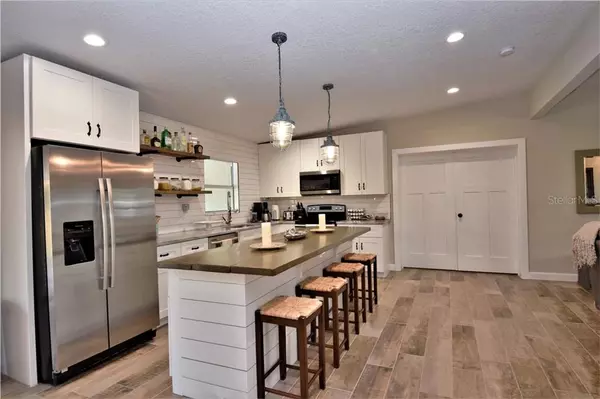$355,000
$365,000
2.7%For more information regarding the value of a property, please contact us for a free consultation.
570 TIMUQUANA DR Merritt Island, FL 32953
3 Beds
3 Baths
2,285 SqFt
Key Details
Sold Price $355,000
Property Type Single Family Home
Sub Type Single Family Residence
Listing Status Sold
Purchase Type For Sale
Square Footage 2,285 sqft
Price per Sqft $155
Subdivision Timuquana Sub
MLS Listing ID O5829423
Sold Date 02/12/20
Bedrooms 3
Full Baths 3
Construction Status Financing,Inspections
HOA Y/N No
Year Built 2017
Annual Tax Amount $4,082
Lot Size 0.300 Acres
Acres 0.3
Property Description
Modern Luxury and unsurpassed design are embodied throughout this INCREDIBLE waterfront home. Completely renovated from top to bottom by a professional designer this home encompasses coastal living throughout. Home features enormous master suite with sitting area offering over 700 sqft of luxury. Spacious, light and bright open floorplan is 2290 sqft with 4 bedrooms, 3 bathrooms, and a 2 car garage. No expense spared in the complete rehab, NEW roof, New A/C's(2), New custom kitchen, New bathrooms, New wood plank faux tile floor throughout living area, New deck overlooking canal, the list goes on! Relish waterfront living in this perfectly appointed home that captures the upscale style of FLORIDA living. Only minutes from restaurants, shopping & more!
Location
State FL
County Brevard
Community Timuquana Sub
Zoning EU
Rooms
Other Rooms Formal Dining Room Separate, Great Room, Inside Utility
Interior
Interior Features Ceiling Fans(s), Open Floorplan, Solid Surface Counters, Solid Wood Cabinets, Split Bedroom, Stone Counters, Vaulted Ceiling(s), Walk-In Closet(s), Window Treatments
Heating Central, Electric
Cooling Central Air
Flooring Carpet, Ceramic Tile
Fireplace false
Appliance Dishwasher, Microwave, Range, Refrigerator
Laundry Inside, Laundry Closet
Exterior
Exterior Feature Fence, French Doors
Garage Spaces 2.0
Utilities Available Electricity Connected, Public
Waterfront true
Waterfront Description Canal - Saltwater
View Y/N 1
Water Access 1
Water Access Desc Canal - Saltwater
View Trees/Woods, Water
Roof Type Other
Porch Covered, Rear Porch
Attached Garage true
Garage true
Private Pool No
Building
Entry Level One
Foundation Slab
Lot Size Range 1/4 Acre to 21779 Sq. Ft.
Sewer Public Sewer
Water Public
Structure Type Block
New Construction false
Construction Status Financing,Inspections
Others
Senior Community No
Ownership Fee Simple
Acceptable Financing Cash, Conventional, FHA, VA Loan
Listing Terms Cash, Conventional, FHA, VA Loan
Special Listing Condition None
Read Less
Want to know what your home might be worth? Contact us for a FREE valuation!

Our team is ready to help you sell your home for the highest possible price ASAP

© 2024 My Florida Regional MLS DBA Stellar MLS. All Rights Reserved.
Bought with PITTNER REAL ESTATE







