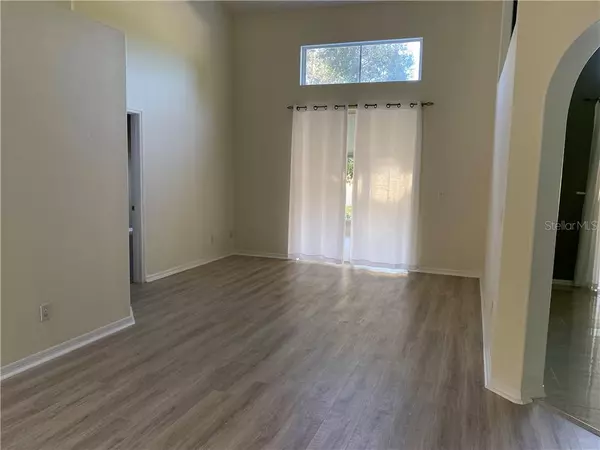$324,000
$324,000
For more information regarding the value of a property, please contact us for a free consultation.
12335 GLENFIELD AVE Tampa, FL 33626
3 Beds
2 Baths
1,664 SqFt
Key Details
Sold Price $324,000
Property Type Single Family Home
Sub Type Single Family Residence
Listing Status Sold
Purchase Type For Sale
Square Footage 1,664 sqft
Price per Sqft $194
Subdivision Westchase Sec 115
MLS Listing ID T3212911
Sold Date 04/17/20
Bedrooms 3
Full Baths 2
Construction Status Appraisal,Financing,Inspections
HOA Fees $22/ann
HOA Y/N Yes
Year Built 1994
Annual Tax Amount $3,395
Lot Size 6,098 Sqft
Acres 0.14
Lot Dimensions 50x122
Property Description
PRICE REDUCED! Welcome to the quiet, most desirable of Glenfield subdivision within the highly desirable Westchase area of Tampa, this appointed home features 3 bedrooms, 2 baths, 2 car garages. As you step inside, you will fall in love with beautiful wood floors throughout the main part of the home, formal dining, living room, beautifully updated kitchen with granite countertops, wood cabinets opens to the family room. The master suite features a walk-in closet, dual sinks, garden tub with a separate shower. The second and third bedrooms are split from the master. Washer and Dryer included. The Westchase community has shopping, dining, trial parks, tennis courts, 2 Olympic size pools, Centrally Located, minutes to Veterans Expressway for easy access to Downtown Tampa, Tampa International Airport, International shopping Plaza…. This is a turn-key ready for new buyers. Schedule for a private viewing before it’s gone.
Location
State FL
County Hillsborough
Community Westchase Sec 115
Zoning PD
Interior
Interior Features Ceiling Fans(s), Eat-in Kitchen, High Ceilings, Kitchen/Family Room Combo, Open Floorplan, Split Bedroom, Walk-In Closet(s)
Heating Central
Cooling Central Air
Flooring Ceramic Tile, Wood
Fireplace false
Appliance Dishwasher, Disposal, Dryer, Microwave, Range, Range Hood, Refrigerator, Washer
Exterior
Exterior Feature Fence, Irrigation System, Sidewalk
Garage Spaces 2.0
Community Features Deed Restrictions, Fitness Center, Golf, Park, Playground, Pool, Tennis Courts
Utilities Available Cable Available, Electricity Available, Public, Sprinkler Meter, Sprinkler Recycled
Amenities Available Fitness Center, Park, Playground, Pool, Tennis Court(s)
Waterfront false
Roof Type Shingle
Attached Garage true
Garage true
Private Pool No
Building
Story 1
Entry Level One
Foundation Slab
Lot Size Range Up to 10,889 Sq. Ft.
Sewer Public Sewer
Water None
Structure Type Block,Stucco
New Construction false
Construction Status Appraisal,Financing,Inspections
Schools
Elementary Schools Lowry-Hb
Middle Schools Davidsen-Hb
High Schools Alonso-Hb
Others
Pets Allowed Yes
HOA Fee Include Pool
Senior Community No
Ownership Fee Simple
Monthly Total Fees $22
Acceptable Financing Cash, Conventional, FHA, VA Loan
Membership Fee Required Required
Listing Terms Cash, Conventional, FHA, VA Loan
Special Listing Condition None
Read Less
Want to know what your home might be worth? Contact us for a FREE valuation!

Our team is ready to help you sell your home for the highest possible price ASAP

© 2024 My Florida Regional MLS DBA Stellar MLS. All Rights Reserved.
Bought with PEOPLE'S CHOICE REALTY SVC LLC







