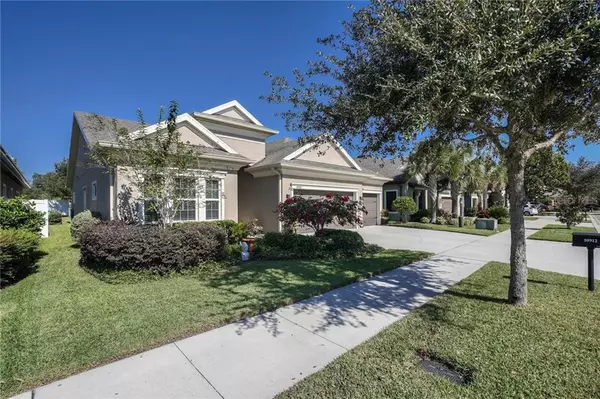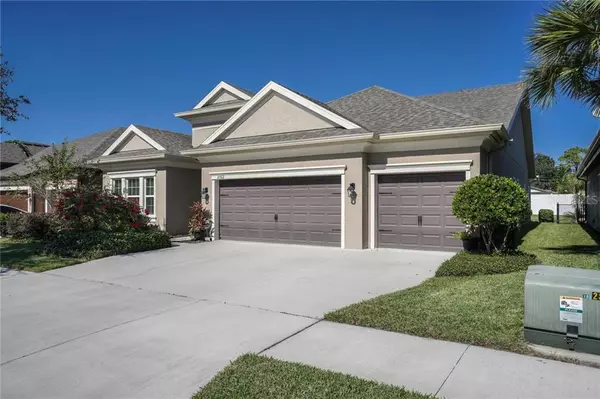$355,000
$359,000
1.1%For more information regarding the value of a property, please contact us for a free consultation.
10912 CHARMWOOD DR Riverview, FL 33569
4 Beds
3 Baths
2,517 SqFt
Key Details
Sold Price $355,000
Property Type Single Family Home
Sub Type Single Family Residence
Listing Status Sold
Purchase Type For Sale
Square Footage 2,517 sqft
Price per Sqft $141
Subdivision Manors At Forest Glen
MLS Listing ID T3210724
Sold Date 12/27/19
Bedrooms 4
Full Baths 3
Construction Status No Contingency
HOA Fees $109/mo
HOA Y/N Yes
Year Built 2014
Annual Tax Amount $4,357
Lot Size 6,969 Sqft
Acres 0.16
Property Description
A Great 2,517 Square Feet Home with optional 4th bedroom that is made into a den with French doors. Built by Homes by Westbay and Located in the Forest Glen Subdivision in Riverview. 3 car garage, 3 bathroom with granite countertops and Wood style laminated floors. Has custom brick designed walls in the Great room and foyer. Glass tile backsplash in kitchen with an open design kitchen that bleeds into the great room and dining room area. Stainless appliances and a large separated laundry room with cabinets. Large kitchen island with granite counter tops and cabinet storage. Master bathroom is very spacious with large walk in shower. Brick pavers cover back patio and custom built fire pit patio. Nicely landscaped with custom Glass front doors. Gated community with playground area. Close to grocery store, and schools. Has water softener system as well as lawn sprinkler system and surround sound speakers. Travertine tiled front door patio. 3 door sliding doors to back patio. Gutters. Upgraded kitchen cabinets and bathroom cabinets. Has a separate kitchen pantry. Window treatments. Home security system. Storm shutters to cover entire house. Furniture in house is also available for sale if interested. Please call with any questions or concerns.
Location
State FL
County Hillsborough
Community Manors At Forest Glen
Zoning PD
Rooms
Other Rooms Den/Library/Office, Great Room, Inside Utility
Interior
Interior Features Central Vaccum, High Ceilings, Living Room/Dining Room Combo, Open Floorplan, Stone Counters, Thermostat, Walk-In Closet(s), Window Treatments
Heating Central, Electric
Cooling Central Air
Flooring Carpet, Ceramic Tile, Laminate
Fireplace false
Appliance Cooktop, Dishwasher, Disposal, Dryer, Electric Water Heater, Microwave, Range, Refrigerator, Washer, Water Softener
Laundry Inside, Laundry Room
Exterior
Exterior Feature Hurricane Shutters, Rain Gutters, Sliding Doors, Sprinkler Metered
Garage Driveway, Garage Door Opener
Garage Spaces 3.0
Community Features Deed Restrictions, Gated
Utilities Available BB/HS Internet Available, Cable Available, Electricity Connected, Public, Sewer Connected, Street Lights, Water Available
Amenities Available Gated, Playground
Waterfront false
Roof Type Shingle
Porch Covered, Patio, Porch
Parking Type Driveway, Garage Door Opener
Attached Garage true
Garage true
Private Pool No
Building
Lot Description Level, Sidewalk, Paved
Entry Level One
Foundation Slab
Lot Size Range Up to 10,889 Sq. Ft.
Sewer Public Sewer
Water Public
Architectural Style Ranch, Traditional
Structure Type Block,Stucco
New Construction false
Construction Status No Contingency
Schools
Elementary Schools Boyette Springs-Hb
Middle Schools Rodgers-Hb
High Schools Riverview-Hb
Others
Pets Allowed Yes
HOA Fee Include Maintenance Grounds
Senior Community No
Ownership Fee Simple
Monthly Total Fees $109
Acceptable Financing Cash, Conventional, FHA, VA Loan
Membership Fee Required Required
Listing Terms Cash, Conventional, FHA, VA Loan
Special Listing Condition None
Read Less
Want to know what your home might be worth? Contact us for a FREE valuation!

Our team is ready to help you sell your home for the highest possible price ASAP

© 2024 My Florida Regional MLS DBA Stellar MLS. All Rights Reserved.
Bought with LA ROSA REALTY THE ELITE LLC







