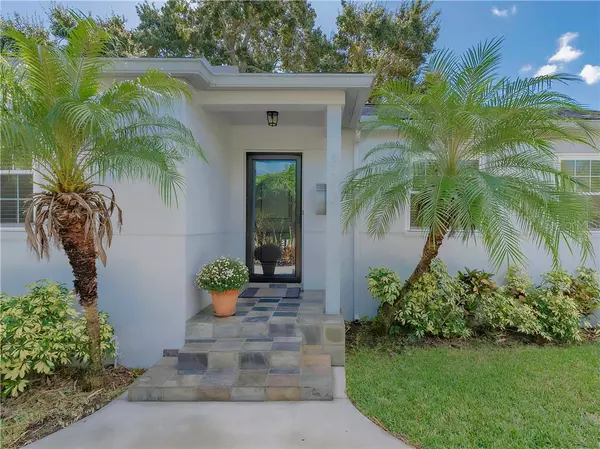$412,500
$423,500
2.6%For more information regarding the value of a property, please contact us for a free consultation.
322 35TH AVE NE St Petersburg, FL 33704
3 Beds
2 Baths
1,223 SqFt
Key Details
Sold Price $412,500
Property Type Single Family Home
Sub Type Single Family Residence
Listing Status Sold
Purchase Type For Sale
Square Footage 1,223 sqft
Price per Sqft $337
Subdivision Coffee Pot Add Snell & Hamletts
MLS Listing ID U8065757
Sold Date 12/27/19
Bedrooms 3
Full Baths 2
Construction Status Appraisal,Financing,Inspections
HOA Y/N No
Year Built 1948
Annual Tax Amount $1,879
Lot Size 9,147 Sqft
Acres 0.21
Lot Dimensions 73x127
Property Description
Located just north of Downtown, in the charming Crisp Park/Coffee Pot Bayou neighborhood,
this 3 bedroom, 2 baths, split plan Home sits on a beautifully landscaped oversized lot. You will be welcomed by both tropical and exotic foliage as you enter the circular driveway. The home has been fully remodeled with modern finishes while still preserving the architectural character of its 1948 era. The new features include updated baths with frameless shower doors and marble floors, tile, contemporary fixtures, fans, and lighting. The updated Kitchen has wood cabinetry, granite countertops, a wine refrigerator and stainless appliances. The LED recessed lighting and contemporary fans show off the Cove ceilings, Custom nooks, built-ins and the refinished red oak flooring. The 32’ outdoor screened-in patio overlooks a fully fenced, lush backyard perfect for entertaining. There’s additional storage in the custom shed, complete with electric. Additional parking for four+ cars in the rear and a paved alley. All of this within easy access to 2 Playgrounds, 2 Boat Ramps, and walking/biking trails to downtown.
Location
State FL
County Pinellas
Community Coffee Pot Add Snell & Hamletts
Zoning RES
Direction NE
Rooms
Other Rooms Inside Utility
Interior
Interior Features Built-in Features, Ceiling Fans(s), Solid Surface Counters, Solid Wood Cabinets, Split Bedroom, Stone Counters, Window Treatments
Heating Central
Cooling Central Air
Flooring Marble, Wood
Furnishings Unfurnished
Fireplace false
Appliance Dishwasher, Disposal, Dryer, Electric Water Heater, Range, Washer, Wine Refrigerator
Laundry Inside
Exterior
Exterior Feature Fence, Irrigation System, Lighting, Storage
Garage Circular Driveway, Driveway, Off Street, Parking Pad
Utilities Available Cable Connected, Public
Waterfront false
Roof Type Shingle
Porch Covered, Enclosed, Patio, Rear Porch
Parking Type Circular Driveway, Driveway, Off Street, Parking Pad
Attached Garage false
Garage false
Private Pool No
Building
Lot Description FloodZone, City Limits, In County, Oversized Lot, Paved
Story 1
Entry Level One
Foundation Stem Wall
Lot Size Range Up to 10,889 Sq. Ft.
Sewer Public Sewer
Water Public
Architectural Style Bungalow
Structure Type Block,Stucco
New Construction false
Construction Status Appraisal,Financing,Inspections
Schools
Elementary Schools North Shore Elementary-Pn
Middle Schools John Hopkins Middle-Pn
High Schools St. Petersburg High-Pn
Others
Senior Community No
Ownership Fee Simple
Acceptable Financing Cash, Conventional
Listing Terms Cash, Conventional
Special Listing Condition None
Read Less
Want to know what your home might be worth? Contact us for a FREE valuation!

Our team is ready to help you sell your home for the highest possible price ASAP

© 2024 My Florida Regional MLS DBA Stellar MLS. All Rights Reserved.
Bought with RE/MAX METRO







