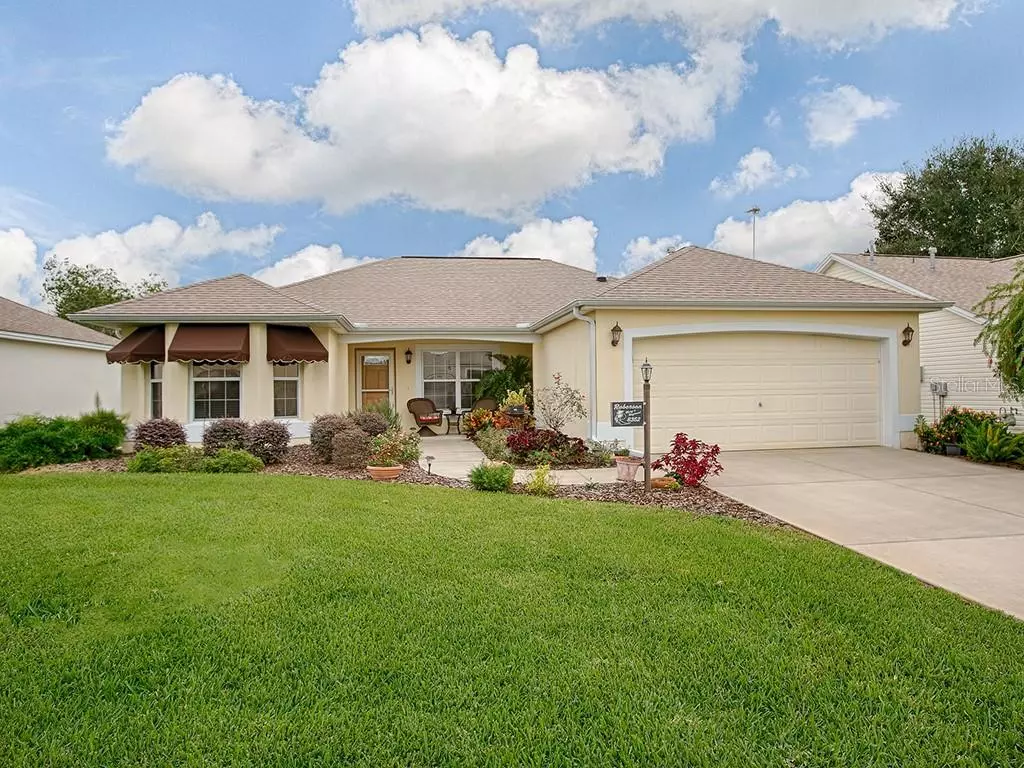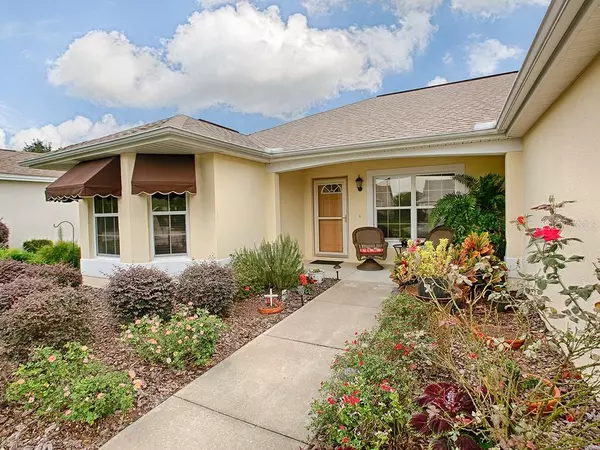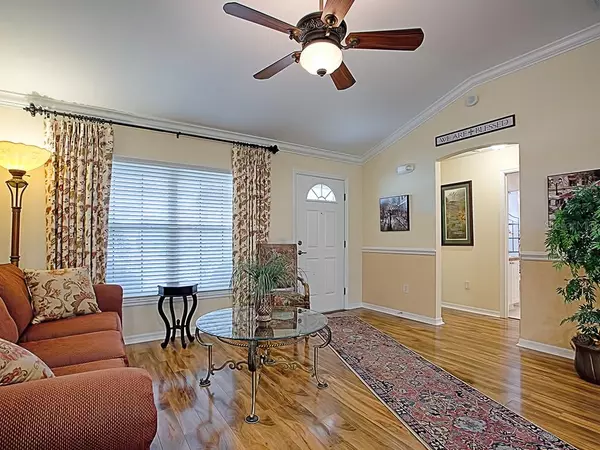$240,000
$259,000
7.3%For more information regarding the value of a property, please contact us for a free consultation.
8352 SE 168TH TRINITY PL The Villages, FL 32162
3 Beds
2 Baths
1,559 SqFt
Key Details
Sold Price $240,000
Property Type Single Family Home
Sub Type Single Family Residence
Listing Status Sold
Purchase Type For Sale
Square Footage 1,559 sqft
Price per Sqft $153
Subdivision The Villages
MLS Listing ID G5022729
Sold Date 02/06/20
Bedrooms 3
Full Baths 2
Construction Status No Contingency
HOA Y/N No
Year Built 2003
Annual Tax Amount $1,803
Lot Size 5,662 Sqft
Acres 0.13
Lot Dimensions 62x91
Property Description
This LOVELY 3/2 AZALEA DESIGNER in the convenient Village of BRIAR MEADOW is one you don’t want to miss! Lovely appeal from the moment you arrive and enter past manicured landscaping and the covered front porch. The popular OPEN floor plan living area is enhanced with laminate and tile flooring, vaulted ceilings, crown molding, chair rail and a dining room that opens into the FLORIDA ROOM! The kitchen boasts WHITE cabinetry with hardware & pullouts, bevel edged counter-tops, lighting under and above cabinets, GAS range, newer microwave and a spacious island/breakfast bar for casual dining! This split floor plan has the guests and master bedrooms on opposite sides of the home. The master features his & hers walk-in closets and an en-suite bath w/ tiled shower, solar tube, dual sinks & a separate toilet room w/pocket door. The front guest bedroom features a bay window (w/awnings outside) guest bath w/tub shower and window, linen closet in the hallway and a second guest bedroom! You'll love the FLORIDA ROOM with mounted TV and access to the screened lanai w/pull down shades - and step out patio with wonderful PERGOLA and privacy landscaping! The inside laundry room has newer washer and dryer, cabinets, and deep utility sink! Spacious 2 car garage with screens, pull down attic stairs and Omni Filtration system. OTHER FEATURES: NEW HVAC 2019, NEW ROOF 2018, NEW toilets in both baths, KNOCKDOWN ceilings and newer WATER HEATER! THIS IS A WELL MAINTAINED LOVELY HOME! FURNISHINGS INCLUDED!
Location
State FL
County Marion
Community The Villages
Zoning R1
Rooms
Other Rooms Florida Room, Inside Utility
Interior
Interior Features Ceiling Fans(s), Crown Molding, Living Room/Dining Room Combo, Open Floorplan, Solid Surface Counters, Vaulted Ceiling(s), Walk-In Closet(s), Window Treatments
Heating Central, Natural Gas
Cooling Central Air
Flooring Carpet, Laminate, Tile
Fireplace false
Appliance Dishwasher, Disposal, Dryer, Gas Water Heater, Microwave, Range, Refrigerator, Washer, Water Filtration System
Laundry Inside, Laundry Room
Exterior
Exterior Feature Irrigation System, Rain Gutters, Sprinkler Metered
Garage Garage Door Opener, Golf Cart Parking
Garage Spaces 2.0
Community Features Deed Restrictions, Fitness Center, Golf Carts OK, Golf, Pool, Tennis Courts
Utilities Available BB/HS Internet Available, Cable Available, Electricity Connected, Natural Gas Connected, Public, Sewer Connected, Street Lights, Underground Utilities, Water Available
Waterfront false
Roof Type Shingle
Porch Covered, Enclosed, Front Porch, Patio, Rear Porch, Screened
Parking Type Garage Door Opener, Golf Cart Parking
Attached Garage true
Garage true
Private Pool No
Building
Lot Description In County
Story 1
Entry Level One
Foundation Slab
Lot Size Range Up to 10,889 Sq. Ft.
Sewer Public Sewer
Water Public
Structure Type Block,Stucco
New Construction false
Construction Status No Contingency
Others
Pets Allowed Yes
Senior Community Yes
Ownership Fee Simple
Monthly Total Fees $159
Acceptable Financing Cash, Conventional, VA Loan
Listing Terms Cash, Conventional, VA Loan
Special Listing Condition None
Read Less
Want to know what your home might be worth? Contact us for a FREE valuation!

Our team is ready to help you sell your home for the highest possible price ASAP

© 2024 My Florida Regional MLS DBA Stellar MLS. All Rights Reserved.
Bought with SALLY LOVE REAL ESTATE INC.







