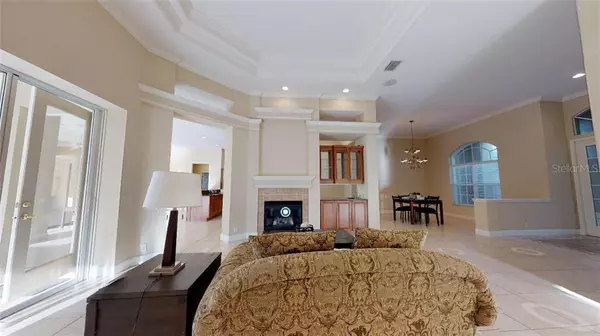$528,750
$528,750
For more information regarding the value of a property, please contact us for a free consultation.
3017 SUNSET LAKES BLVD Land O Lakes, FL 34638
4 Beds
4 Baths
3,787 SqFt
Key Details
Sold Price $528,750
Property Type Single Family Home
Sub Type Single Family Residence
Listing Status Sold
Purchase Type For Sale
Square Footage 3,787 sqft
Price per Sqft $139
Subdivision Pasco Sunset Lakes
MLS Listing ID T3209352
Sold Date 05/22/20
Bedrooms 4
Full Baths 3
Half Baths 1
HOA Fees $100/ann
HOA Y/N Yes
Year Built 2004
Annual Tax Amount $7,869
Lot Size 0.370 Acres
Acres 0.37
Property Description
Short Sale. Stunning Arthur Rutenberg Stratford IV model situated on a gorgeous lot with frontage on two bodies of water! Located in the upscale gated community of Sunset Lakes. All residents have use of Big Lake Vienna, a 42 acre ski lake along with the use of the Beach Club which features a community boat ramp, 2 pavilions, playground, community dock with landing, beach volleyball and Bocce ball court. The home has a very open floor plan that is perfect for entertaining! There's a gas fireplace and wet bar. The extra long swing driveway has a paver pathway that leads to an elegant entry with a covered front porch, double 8' tall French doors. 8' pocket sliding doors lead to the large pool with a heated spill-over spa. The kitchen boasts granite counter tops, a huge island, wood cabinetry, breakfast bar, walk-in pantry, gas cook top, built-in convection/microwave oven, conventional oven and eat-in area that overlooks the pool and pond. The master suite has 2 large walk-in closets, tray ceiling and sliders to lanai/pool area. The master bath has his/her’s vanities, jetted tub and walk-in shower. The family room has built-in entertainment center and surround sound. There is also a huge bonus room and Jack & Jill bath for bedrooms 2 and 3. It has an oversized 3 car side entry garage and so much more! Make this your home today!
Location
State FL
County Pasco
Community Pasco Sunset Lakes
Zoning R2
Rooms
Other Rooms Attic, Bonus Room, Formal Dining Room Separate, Formal Living Room Separate
Interior
Interior Features Built-in Features, Ceiling Fans(s), Crown Molding, Split Bedroom, Stone Counters, Walk-In Closet(s), Wet Bar
Heating Electric
Cooling Central Air
Flooring Carpet, Ceramic Tile
Fireplaces Type Gas, Living Room
Furnishings Unfurnished
Fireplace true
Appliance Built-In Oven, Cooktop, Dishwasher, Microwave
Laundry Laundry Room
Exterior
Exterior Feature Irrigation System, Rain Gutters, Sidewalk, Sliding Doors
Garage Garage Door Opener, Garage Faces Side, Oversized
Garage Spaces 3.0
Pool Gunite, In Ground, Pool Sweep, Screen Enclosure
Community Features Boat Ramp, Deed Restrictions, Fishing, Gated, Park, Playground, Sidewalks, Water Access
Utilities Available Fire Hydrant, Street Lights, Water Available
Waterfront true
Waterfront Description Pond
View Y/N 1
Water Access 1
Water Access Desc Pond
View Pool, Water
Roof Type Shingle
Porch Covered, Front Porch, Patio, Porch, Screened
Parking Type Garage Door Opener, Garage Faces Side, Oversized
Attached Garage true
Garage true
Private Pool Yes
Building
Lot Description Conservation Area, In County, Sidewalk, Paved
Story 1
Entry Level One
Foundation Slab
Lot Size Range 1/4 Acre to 21779 Sq. Ft.
Builder Name Arthur Rutenberg
Sewer Public Sewer
Water Public
Architectural Style Contemporary
Structure Type Block,Stucco
New Construction false
Schools
Elementary Schools Oakstead Elementary-Po
Middle Schools Charles S. Rushe Middle-Po
High Schools Sunlake High School-Po
Others
Pets Allowed Number Limit
Senior Community No
Ownership Fee Simple
Monthly Total Fees $100
Acceptable Financing Cash, Conventional, FHA, VA Loan
Membership Fee Required Required
Listing Terms Cash, Conventional, FHA, VA Loan
Num of Pet 3
Special Listing Condition Short Sale
Read Less
Want to know what your home might be worth? Contact us for a FREE valuation!

Our team is ready to help you sell your home for the highest possible price ASAP

© 2024 My Florida Regional MLS DBA Stellar MLS. All Rights Reserved.
Bought with MARKELL & ASSOCIATES REALTORS







