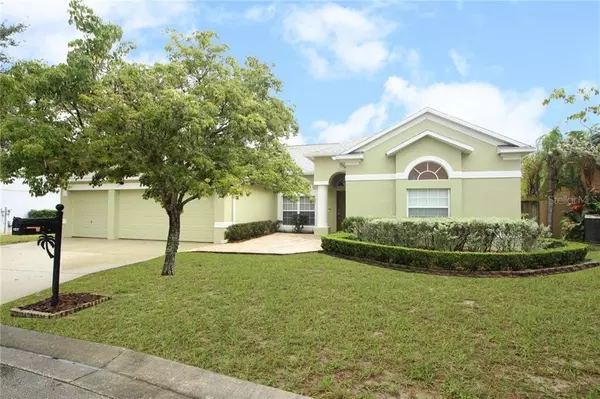$285,000
$310,000
8.1%For more information regarding the value of a property, please contact us for a free consultation.
127 BLUE HERON CT Davenport, FL 33837
4 Beds
3 Baths
2,614 SqFt
Key Details
Sold Price $285,000
Property Type Single Family Home
Sub Type Single Family Residence
Listing Status Sold
Purchase Type For Sale
Square Footage 2,614 sqft
Price per Sqft $109
Subdivision Grand Reserve
MLS Listing ID O5824362
Sold Date 12/20/19
Bedrooms 4
Full Baths 3
Construction Status Appraisal,Financing,Inspections
HOA Fees $31
HOA Y/N Yes
Year Built 2002
Annual Tax Amount $2,882
Lot Size 10,018 Sqft
Acres 0.23
Property Description
WOW! Picture Perfect! Welcome Home! Pride of Ownership shows as you come inside and be impressed with this dream home that has everything you have been searching for! Beautiful 4/3 triple split plan PLUS an office AND rare 3 car garage situated in the sought-after GATED community of Grand Reserve. As you walk in spacious living areas greet you complete with separate living, dining and family room make this home comfortable for large family gatherings. There is even a WOOD DECK that backs to the POND in the fenced backyard to enjoy the peace and tranquility after a busy day at the parks or work. The master suite is private and has sliders to the screened back porch along with master bathroom complete with dual sinks, walk in shower and garden bath. You will be overwhelmed perusing through the island kitchen with stainless steel refrigerator, GRANITE countertops and built-in desk area inviting you to prepare meals in luxury. Start your day with your favorite cup of coffee sitting at the breakfast nook in the mornings and then sit on the deck by the water to watch the sunset at the end of the day is the best way to enjoy the relaxing Florida lifestyle. Your guests or family members will love to take advantage of the secluded guest and bath area perfectly accommodating their needs. Move in condition as the AC was replaced in 2019 and the roof in 2016 and just freshly painted exterior. Close to Champions Gate for popular restaurants, Posner Shopping Mall and all Disney Parks!
Location
State FL
County Polk
Community Grand Reserve
Rooms
Other Rooms Den/Library/Office, Family Room, Inside Utility
Interior
Interior Features Cathedral Ceiling(s), Ceiling Fans(s), Eat-in Kitchen, High Ceilings, Kitchen/Family Room Combo, Open Floorplan, Solid Surface Counters, Split Bedroom, Stone Counters, Walk-In Closet(s)
Heating Central, Electric, Heat Pump
Cooling Central Air
Flooring Carpet, Ceramic Tile, Laminate
Fireplace false
Appliance Disposal, Electric Water Heater, Microwave, Range, Refrigerator
Laundry Inside, Laundry Room
Exterior
Exterior Feature Fence, Irrigation System, Sliding Doors
Garage Driveway, Garage Door Opener
Garage Spaces 3.0
Community Features Deed Restrictions, Gated
Utilities Available Cable Connected, Electricity Connected, Public, Sewer Connected, Street Lights, Underground Utilities
Amenities Available Gated
Waterfront true
Waterfront Description Pond
View Y/N 1
View Park/Greenbelt, Water
Roof Type Shingle
Porch Covered, Deck, Enclosed, Rear Porch, Screened
Parking Type Driveway, Garage Door Opener
Attached Garage true
Garage true
Private Pool No
Building
Lot Description Greenbelt, Level, Paved, Private
Story 1
Entry Level One
Foundation Slab
Lot Size Range 1/4 Acre to 21779 Sq. Ft.
Sewer Public Sewer
Water Public
Architectural Style Contemporary, Ranch
Structure Type Block,Stucco
New Construction false
Construction Status Appraisal,Financing,Inspections
Others
Pets Allowed Yes
HOA Fee Include Private Road
Senior Community No
Ownership Fee Simple
Monthly Total Fees $62
Acceptable Financing Cash, Conventional, FHA, VA Loan
Membership Fee Required Required
Listing Terms Cash, Conventional, FHA, VA Loan
Special Listing Condition None
Read Less
Want to know what your home might be worth? Contact us for a FREE valuation!

Our team is ready to help you sell your home for the highest possible price ASAP

© 2024 My Florida Regional MLS DBA Stellar MLS. All Rights Reserved.
Bought with KELLER WILLIAMS REALTY SMART







