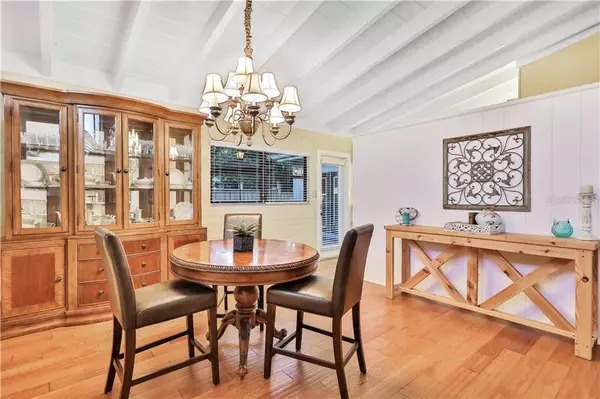$372,500
$389,000
4.2%For more information regarding the value of a property, please contact us for a free consultation.
1401 ROOSEVELT ST Orlando, FL 32804
2 Beds
2 Baths
1,482 SqFt
Key Details
Sold Price $372,500
Property Type Single Family Home
Sub Type Single Family Residence
Listing Status Sold
Purchase Type For Sale
Square Footage 1,482 sqft
Price per Sqft $251
Subdivision Ardsley Manor Sub
MLS Listing ID O5824457
Sold Date 03/12/20
Bedrooms 2
Full Baths 2
HOA Y/N No
Year Built 1953
Annual Tax Amount $4,008
Lot Size 9,147 Sqft
Acres 0.21
Property Description
Welcome Home to Roosevelt Street within Ardsley Manor in charming College Park. This mid-century modern is sure to impress with thoughtfully updated features and lovely designer finishes. Notice as you enter, the white-beamed cathedral ceiling complimented with golden oak wood flooring flowing throughout. Porcelain tiles floor-to-ceiling in the bathrooms with granite countertops and oil-rubbed brass finishes. The large ensuite, with spacious walk-in closet and double vanity with granite counter and custom cabinetry has plenty of space, even for the fashionista! Many closets and lots and lots of storage! Custom gas fireplace in the generously-sized living room with french doors that open up to a very charming courtyard. This house is true to the mid-century design with a good amount of windows to welcome the light. The windows are tinted with a special solar film and the wood blinds do a great job of keeping the heat down. Freshly sanded and sealed pavers create the driveway, front porch, courtyard, and wrap around the house as a sidewalk to the back screened patio, which is also right off the living room. Enjoy the beautifully designed garden that offers a different kind of bloom nearly every month of the year. Walking distance to Edgewater Drive, Schools, and The Packing District! Hurry! This one is going quick!!
Location
State FL
County Orange
Community Ardsley Manor Sub
Zoning R-1AA/W
Rooms
Other Rooms Formal Dining Room Separate, Formal Living Room Separate
Interior
Interior Features Built-in Features, Cathedral Ceiling(s), Ceiling Fans(s), High Ceilings, Solid Wood Cabinets, Stone Counters, Thermostat, Walk-In Closet(s)
Heating Central, Electric, Heat Pump
Cooling Central Air, Mini-Split Unit(s)
Flooring Hardwood, Tile, Wood
Fireplaces Type Decorative, Gas, Living Room
Furnishings Unfurnished
Fireplace true
Appliance Convection Oven, Dishwasher, Disposal, Electric Water Heater, Refrigerator
Laundry Laundry Closet
Exterior
Exterior Feature Dog Run, Fence, French Doors, Gray Water System, Irrigation System, Lighting, Rain Gutters, Storage
Garage Driveway, On Street
Community Features Fishing, Golf Carts OK, Park, Playground, Sidewalks
Utilities Available Cable Connected, Electricity Connected, Propane, Public, Sewer Available, Street Lights
Waterfront false
Roof Type Other,Shingle
Porch Covered, Enclosed, Front Porch, Patio, Porch, Rear Porch, Screened, Side Porch
Parking Type Driveway, On Street
Garage false
Private Pool No
Building
Lot Description City Limits, In County, Near Public Transit, Oversized Lot, Paved
Story 1
Entry Level One
Foundation Slab
Lot Size Range Up to 10,889 Sq. Ft.
Sewer Septic Tank
Water Public
Architectural Style Mid-Century Modern
Structure Type Block
New Construction false
Schools
Elementary Schools Lake Silver Elem
Middle Schools College Park Middle
High Schools Edgewater High
Others
Senior Community No
Ownership Fee Simple
Acceptable Financing Cash, Conventional, FHA, VA Loan
Listing Terms Cash, Conventional, FHA, VA Loan
Special Listing Condition None
Read Less
Want to know what your home might be worth? Contact us for a FREE valuation!

Our team is ready to help you sell your home for the highest possible price ASAP

© 2024 My Florida Regional MLS DBA Stellar MLS. All Rights Reserved.
Bought with REAL







