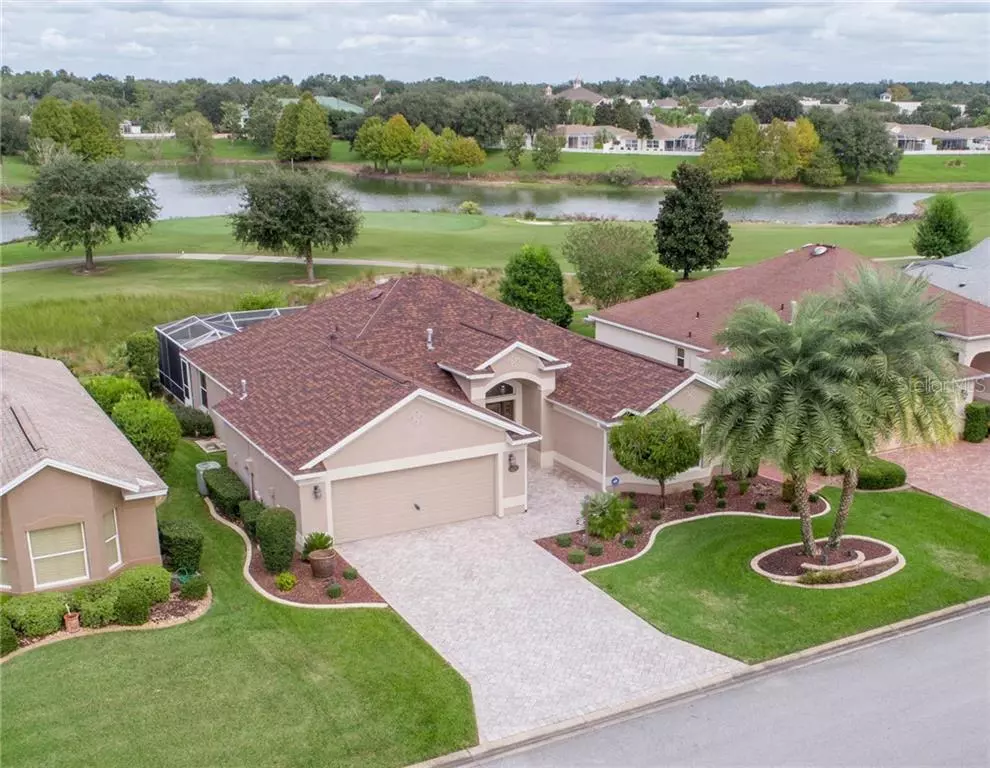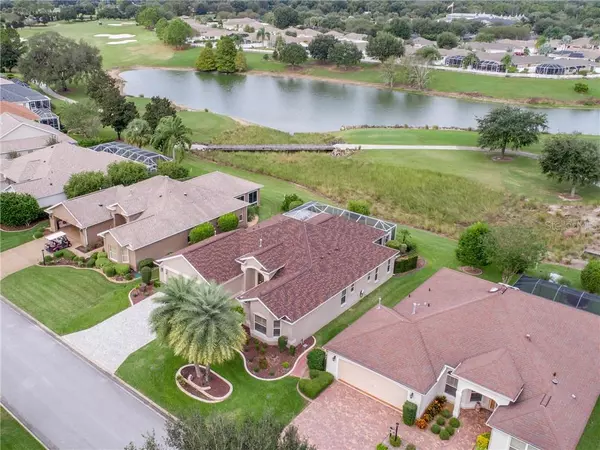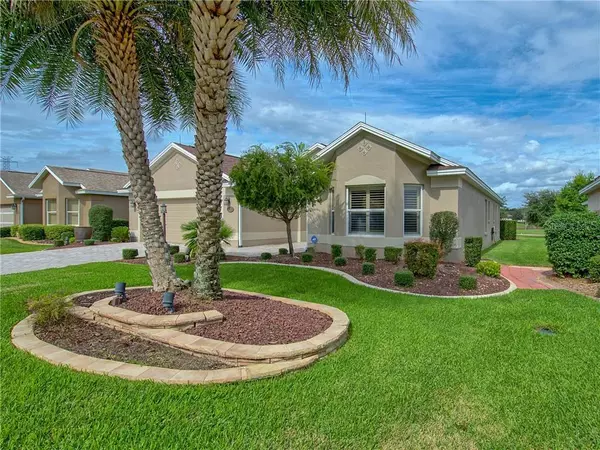$430,000
$439,900
2.3%For more information regarding the value of a property, please contact us for a free consultation.
8489 SE 168TH KITTREDGE LOOP The Villages, FL 32162
3 Beds
2 Baths
2,024 SqFt
Key Details
Sold Price $430,000
Property Type Single Family Home
Sub Type Single Family Residence
Listing Status Sold
Purchase Type For Sale
Square Footage 2,024 sqft
Price per Sqft $212
Subdivision The Villages
MLS Listing ID G5022571
Sold Date 02/28/20
Bedrooms 3
Full Baths 2
Construction Status Appraisal,Financing,Inspections
HOA Y/N No
Year Built 2003
Annual Tax Amount $3,994
Lot Size 7,405 Sqft
Acres 0.17
Lot Dimensions 65x110
Property Description
Fabulous GOLF & WATER View "LANTANA" in The Village of Briar Meadow! Stunning curb appeal w/STACKED STONE & Curbed planting beds w/landscape lts, Rich ROCKERY & TROPICAL Landscape incl. a DBL Palm! PAVER DRIVE & Walkway lead to entry w/LEADED GLASS DOOR w/Sidelts & Eyebrow Window. Inside, the OPEN PLAN ft's DIAG TILE, VAULT CEILINGS, Upgraded Fans on Remote, SURROUND SOUND, WOOD CORNICE over QUAD Slider w/Custom Close-able Window Treatments & PLANT SHUTTERS! The kitchen has been UPDATED w/QUARTZ Counters, Composite sink, cabs w/crown, tile bksplash, under cab lts, roll-outs, STAINLESS Steel Appl. w/French Door Fridge, SS faucet & filtered water dispenser! + bar facade finished w/WOODWORK! The master suite boasts upgraded carpet, window treatments & ensuite w/QUARTZ Vanity w/dual sq sinks w/SS faucets, walk-in shower w/window, sep water closet & walk-in closet w/bi-level shelving! The guest wing features two guest rms w/Newer Upgraded Carpet, PLANTATION SHUTTERS - the front is extra spacious w/BAY WINDOW! The recently updated guest bath matches the master bath & ft's shower/tub combo w/glass door! The EXPANDED 21' x 37' LANAI ft's plenty of covered & birdcage space beyond - all w/painted/textured floor! 3 Newer Upgraded Fans keep you comfortable while enjoying sunrises & sunsets + roll-down privacy screen! Additionally, there is a laundry rm w/built in bar/desk, added cabs & util sink. The 2C gar ft's a sealed floor, screen door, water softener & attic stairs! NEW ROOF late 2018 + Lightning Rods + BOND PD!
Location
State FL
County Marion
Community The Villages
Zoning RESI
Rooms
Other Rooms Attic, Inside Utility
Interior
Interior Features Ceiling Fans(s), Eat-in Kitchen, Open Floorplan, Split Bedroom, Stone Counters, Vaulted Ceiling(s), Walk-In Closet(s), Window Treatments
Heating Central, Natural Gas
Cooling Central Air
Flooring Carpet, Ceramic Tile
Furnishings Unfurnished
Fireplace false
Appliance Dishwasher, Disposal, Dryer, Gas Water Heater, Microwave, Range, Refrigerator, Washer, Water Filtration System, Water Softener
Laundry Inside, Laundry Room
Exterior
Exterior Feature Irrigation System, Lighting, Rain Gutters, Sliding Doors
Garage Garage Door Opener, Oversized
Garage Spaces 2.0
Community Features Golf Carts OK, Irrigation-Reclaimed Water, Pool
Utilities Available Cable Connected, Electricity Connected, Natural Gas Connected, Public, Sewer Connected, Underground Utilities
Amenities Available Pool, Recreation Facilities
Waterfront false
View Y/N 1
View Golf Course, Water
Roof Type Shingle
Porch Covered, Screened
Parking Type Garage Door Opener, Oversized
Attached Garage true
Garage true
Private Pool No
Building
Lot Description Level, On Golf Course, Paved
Story 1
Entry Level One
Foundation Slab
Lot Size Range Up to 10,889 Sq. Ft.
Sewer Public Sewer
Water Public
Structure Type Block,Concrete,Stucco
New Construction false
Construction Status Appraisal,Financing,Inspections
Others
Pets Allowed Yes
HOA Fee Include Pool,Recreational Facilities
Senior Community Yes
Ownership Fee Simple
Monthly Total Fees $159
Acceptable Financing Cash, Conventional, FHA, VA Loan
Membership Fee Required Optional
Listing Terms Cash, Conventional, FHA, VA Loan
Num of Pet 2
Special Listing Condition None
Read Less
Want to know what your home might be worth? Contact us for a FREE valuation!

Our team is ready to help you sell your home for the highest possible price ASAP

© 2024 My Florida Regional MLS DBA Stellar MLS. All Rights Reserved.
Bought with VISIONARY PROPERTIES INC







