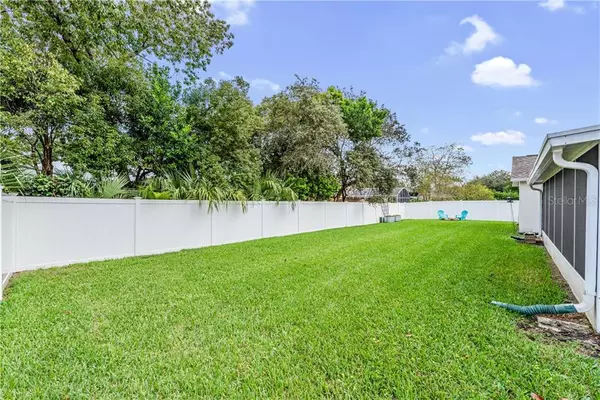$347,500
$365,000
4.8%For more information regarding the value of a property, please contact us for a free consultation.
586 W ARTESIA ST Oviedo, FL 32765
4 Beds
2 Baths
2,014 SqFt
Key Details
Sold Price $347,500
Property Type Single Family Home
Sub Type Single Family Residence
Listing Status Sold
Purchase Type For Sale
Square Footage 2,014 sqft
Price per Sqft $172
Subdivision Bentley Woods
MLS Listing ID O5822300
Sold Date 12/16/19
Bedrooms 4
Full Baths 2
Construction Status Financing,Inspections
HOA Fees $22/ann
HOA Y/N Yes
Year Built 1994
Annual Tax Amount $3,336
Lot Size 10,018 Sqft
Acres 0.23
Property Description
Experience Florida living at its finest in this ideal home situated on a LARGE LOT surrounded by beautiful mature trees & DESIGNER LANDSCAPING. **Live in sought after Oviedo with desirable Seminole County schools.** A separate living room and dining room welcome you into this beautifully UPDATED HOME. The main living area features an OPEN-CONCEPT accented with FRESH INTERIOR PAINT (2019), WOOD VINYL FLOORS, VAULTED CEILINGS, SKYLIGHTS, and plenty of NATURAL LIGHT. Perfect for entertaining, the UPGRADED KITCHEN offers NEW STAINLESS STEEL APPLIANCES, abundant STORAGE SPACE, and a CASUAL BREAKFAST NOOK. Relax in your MASTER SUITE with a MASTER BATH boasting DUAL SINKS, GARDEN TUB, and a REMODELED SHOWER (2018). **MODERN UPDATES include CUSTOM CLOSETS, PLANTATION SHUTTERS, DESIGNER CEILING FANS & LIGHT FIXTURES, NEW ROOF, and NEW GUTTERS (ALL in 2018).** Gather with guests in the SCREENED LANAI highlighted by NEW TILE FLOORS (2018). Enjoy family cookouts and much more in your NEWLY FULLY FENCED BACKYARD (2017) showcasing A BRAND NEW PLAYGROUND AREA (2019) and NEW SOD (2018). Zoned for sought-after ALL A-RATED SCHOOLS! Only minutes from the Oviedo Mall, Oviedo on the Park, Seminole State College, UCF, shopping, dining, and entertainment. Plus enjoy easy access to Orlando using 417 and 408. Why wait to build when this MOVE-IN READY home is available now?
Location
State FL
County Seminole
Community Bentley Woods
Zoning R-1
Rooms
Other Rooms Family Room, Formal Dining Room Separate, Formal Living Room Separate, Inside Utility
Interior
Interior Features Ceiling Fans(s), Eat-in Kitchen, High Ceilings, Kitchen/Family Room Combo, Open Floorplan, Skylight(s), Thermostat, Vaulted Ceiling(s), Window Treatments
Heating Central, Electric
Cooling Central Air
Flooring Ceramic Tile, Laminate
Fireplace false
Appliance Dishwasher, Disposal, Range, Refrigerator
Laundry Inside, Laundry Room
Exterior
Exterior Feature Fence, Irrigation System, Rain Gutters, Sliding Doors
Garage Driveway, Garage Door Opener
Garage Spaces 2.0
Community Features Deed Restrictions
Utilities Available BB/HS Internet Available, Cable Available, Public, Street Lights
Waterfront false
Roof Type Shingle
Porch Covered, Patio, Porch, Rear Porch, Screened
Parking Type Driveway, Garage Door Opener
Attached Garage true
Garage true
Private Pool No
Building
Lot Description Sidewalk, Paved
Entry Level One
Foundation Slab
Lot Size Range Up to 10,889 Sq. Ft.
Sewer Septic Tank
Water Well
Architectural Style Florida
Structure Type Block,Stucco
New Construction false
Construction Status Financing,Inspections
Schools
Elementary Schools Lawton Elementary
Middle Schools Jackson Heights Middle
High Schools Oviedo High
Others
Pets Allowed Yes
Senior Community No
Ownership Fee Simple
Monthly Total Fees $22
Acceptable Financing Cash, Conventional, FHA, VA Loan
Membership Fee Required Required
Listing Terms Cash, Conventional, FHA, VA Loan
Special Listing Condition None
Read Less
Want to know what your home might be worth? Contact us for a FREE valuation!

Our team is ready to help you sell your home for the highest possible price ASAP

© 2024 My Florida Regional MLS DBA Stellar MLS. All Rights Reserved.
Bought with RE/MAX 200 REALTY







