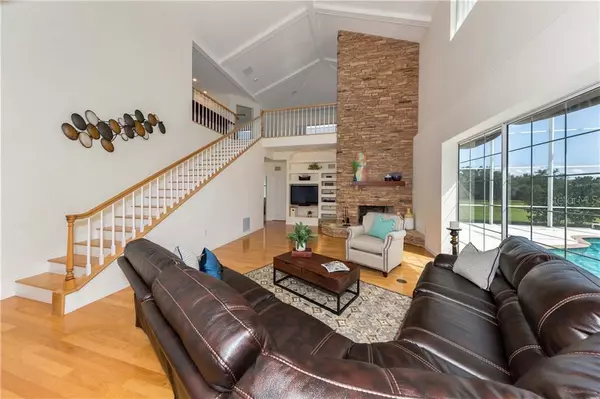$1,050,000
$1,196,000
12.2%For more information regarding the value of a property, please contact us for a free consultation.
300 SORRENTO RANCHES DR Nokomis, FL 34275
6 Beds
4 Baths
5,223 SqFt
Key Details
Sold Price $1,050,000
Property Type Single Family Home
Sub Type Single Family Residence
Listing Status Sold
Purchase Type For Sale
Square Footage 5,223 sqft
Price per Sqft $201
Subdivision Sorrento Ranches
MLS Listing ID N6107567
Sold Date 04/17/20
Bedrooms 6
Full Baths 3
Half Baths 1
HOA Y/N No
Year Built 1998
Annual Tax Amount $7,089
Lot Size 5.000 Acres
Acres 5.0
Property Description
In the heart of it all is YOUR 5 acre OASIS. This 5200 sq ft home boasts NEW CARPET throughout, beautifully REFINISHED WOOD floors( with 5 year warranty), NEW A/C, UPDATED BATHROOM, new BOSCH Dishwasher just to name a few of the recent upgrades. All of this AND A PRICE REDUCTION!! The huge kitchen with abundant storage would please any chef and with the open floor plan this home lends itself to entertaining. Within this beauty are 3 wood burning fireplaces, both formal and informal spaces, 2 bedrooms with Jack and Jill bath, a ensuite guest room perfect for live-ins or guests, 2 16kw generators and a spacious patio that overlooks your sparkling pool, spa and the peaceful backyard. The casita located on the property houses a 1 bedroom/1 bath apartment upstairs with its own washer/dryer. An RV/boat garage, workshop, horse stall and storage areas are located on the first floor. Bring all of your toys!! This space is only limited by your imagination and the property is fit for a gentleman's farm. All this while being surrounded by old Florida oak trees, wildlife and privacy yet close to A+ schools, the "coming soon" Sarasota Hospital, beautiful beaches, restaurants, shopping and I-75. At this price put this home on your short list and come see it today.
Location
State FL
County Sarasota
Community Sorrento Ranches
Zoning OUE
Rooms
Other Rooms Bonus Room, Den/Library/Office, Family Room, Formal Dining Room Separate, Formal Living Room Separate, Inside Utility, Loft
Interior
Interior Features Built-in Features, Ceiling Fans(s), Eat-in Kitchen, High Ceilings, Kitchen/Family Room Combo, Living Room/Dining Room Combo, Open Floorplan, Solid Wood Cabinets, Split Bedroom, Stone Counters, Thermostat, Tray Ceiling(s), Vaulted Ceiling(s), Walk-In Closet(s)
Heating Central
Cooling Central Air
Flooring Carpet, Ceramic Tile, Wood
Fireplaces Type Wood Burning
Furnishings Unfurnished
Fireplace true
Appliance Cooktop, Dishwasher, Disposal, Dryer, Electric Water Heater, Exhaust Fan, Ice Maker, Microwave, Refrigerator, Washer, Whole House R.O. System
Laundry Inside, Laundry Room
Exterior
Exterior Feature Balcony, Fence, Hurricane Shutters, Lighting, Sliding Doors
Garage Boat, Circular Driveway, Driveway, Garage Door Opener, Garage Faces Side, RV Garage
Garage Spaces 3.0
Pool Child Safety Fence, Gunite, In Ground
Community Features Golf Carts OK
Utilities Available Cable Connected, Electricity Connected, Fire Hydrant, Sprinkler Well, Underground Utilities
Waterfront false
View Trees/Woods
Roof Type Tile
Porch Patio, Porch, Screened
Parking Type Boat, Circular Driveway, Driveway, Garage Door Opener, Garage Faces Side, RV Garage
Attached Garage true
Garage true
Private Pool Yes
Building
Lot Description In County, Level, Near Public Transit, Oversized Lot, Pasture, Paved, Zoned for Horses
Entry Level Two
Foundation Slab
Lot Size Range Two + to Five Acres
Builder Name Peterson Homes
Sewer Septic Tank
Water Well
Architectural Style Florida
Structure Type Block,Stucco,Wood Frame
New Construction false
Others
Pets Allowed Yes
Senior Community No
Ownership Fee Simple
Acceptable Financing Cash, Conventional, FHA, USDA Loan, VA Loan
Membership Fee Required Optional
Listing Terms Cash, Conventional, FHA, USDA Loan, VA Loan
Special Listing Condition None
Read Less
Want to know what your home might be worth? Contact us for a FREE valuation!

Our team is ready to help you sell your home for the highest possible price ASAP

© 2024 My Florida Regional MLS DBA Stellar MLS. All Rights Reserved.
Bought with BRIGHT REALTY







