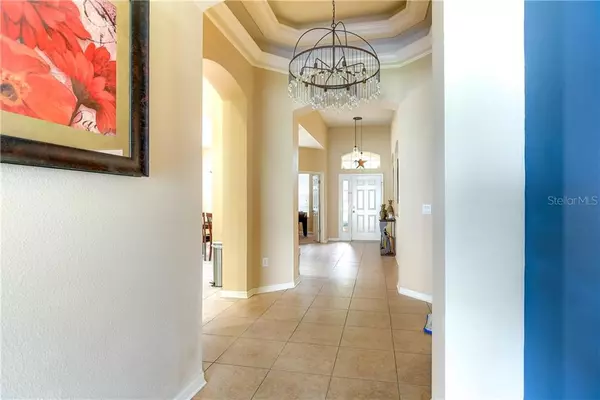$260,000
$271,999
4.4%For more information regarding the value of a property, please contact us for a free consultation.
7017 FOREST MERE DR Riverview, FL 33578
3 Beds
2 Baths
2,051 SqFt
Key Details
Sold Price $260,000
Property Type Single Family Home
Sub Type Single Family Residence
Listing Status Sold
Purchase Type For Sale
Square Footage 2,051 sqft
Price per Sqft $126
Subdivision Oak Creek Prcl 1B
MLS Listing ID T3203817
Sold Date 03/09/20
Bedrooms 3
Full Baths 2
HOA Fees $19/mo
HOA Y/N Yes
Year Built 2011
Annual Tax Amount $3,621
Lot Size 5,662 Sqft
Acres 0.13
Lot Dimensions 50' x 111'
Property Description
PRICE REDUCED! Showroom quality Taylor Morrison home, Pinehurst model located in Summerwood of Oak Creek features 2,051 sq ft of upgrades and luxury! Three spacious bedrooms, 2 Baths, a 4th bonus room den/office and 2 car garage. If luxury and upgrades are what you crave you will love the elegant entryway's breathtaking rotunda (light doesn't convey) leading to a formal dining room, spacious gourmet kitchen featuring 60/40 under mount sink, Corian counters, eating bar, dinette area, recessed lighting, 42" cabinets, stainless appliances: dishwasher, convection oven/flat stove top, microwave, refrigerator and food disposal. This spacious gathering place flows into a welcoming family room that overlooks a huge covered lanai boosting upgraded oversized triple pocket glass doors. The master bedroom ensuite features a $15K Spa bathroom remodel, including wall to wall 12'x24’ porcelain tile, double sink marble vanity w/soft close drawers, oversized garden tub & separate zero entry seamless glass shower w/ floor to ceiling oversized wavy tiles, upgraded fixtures, separate toilet area and two large walk in closets. The home flooring consists of ceramic tile in common areas except master bath which is porcelain, carpets in the bedrooms and engineered wood flooring in the family room. Outside of home you will find beautiful landscaping and in ground sprinklers. The community has a playground, picnic area, dog park, basketball and soccer!! Excellent location for a quick commute to downtown Tampa and Mac Dill AFB.
Location
State FL
County Hillsborough
Community Oak Creek Prcl 1B
Zoning PD
Rooms
Other Rooms Breakfast Room Separate, Den/Library/Office, Formal Dining Room Separate, Great Room
Interior
Interior Features Ceiling Fans(s), Eat-in Kitchen, High Ceilings, In Wall Pest System, Open Floorplan, Stone Counters, Walk-In Closet(s), Window Treatments
Heating Central, Heat Pump
Cooling Central Air
Flooring Hardwood, Tile, Tile
Furnishings Unfurnished
Fireplace false
Appliance Convection Oven, Cooktop, Dishwasher, Disposal, Dryer, Electric Water Heater, Exhaust Fan, Freezer, Ice Maker, Microwave, Range, Refrigerator, Washer
Laundry Inside, Laundry Room
Exterior
Exterior Feature Hurricane Shutters, Irrigation System, Rain Gutters, Sidewalk
Garage Driveway
Garage Spaces 2.0
Community Features Deed Restrictions, Park, Playground, Sidewalks
Utilities Available BB/HS Internet Available, Cable Available, Cable Connected, Electricity Available, Electricity Connected, Phone Available, Public, Sewer Available, Sewer Connected, Sprinkler Meter, Water Available
Amenities Available Basketball Court, Park, Playground, Recreation Facilities
Waterfront false
Roof Type Shingle
Porch Covered, Front Porch, Rear Porch
Parking Type Driveway
Attached Garage true
Garage true
Private Pool No
Building
Lot Description In County
Entry Level One
Foundation Slab
Lot Size Range Up to 10,889 Sq. Ft.
Builder Name Taylor Morris
Sewer Public Sewer
Water Public
Architectural Style Contemporary
Structure Type Block
New Construction false
Schools
Elementary Schools Ippolito-Hb
Middle Schools Giunta Middle-Hb
High Schools Spoto High-Hb
Others
Pets Allowed Yes
Senior Community No
Ownership Fee Simple
Monthly Total Fees $19
Acceptable Financing Cash, Conventional, FHA, VA Loan
Membership Fee Required Required
Listing Terms Cash, Conventional, FHA, VA Loan
Special Listing Condition None
Read Less
Want to know what your home might be worth? Contact us for a FREE valuation!

Our team is ready to help you sell your home for the highest possible price ASAP

© 2024 My Florida Regional MLS DBA Stellar MLS. All Rights Reserved.
Bought with BAHIA INTERNATIONAL REALTY







