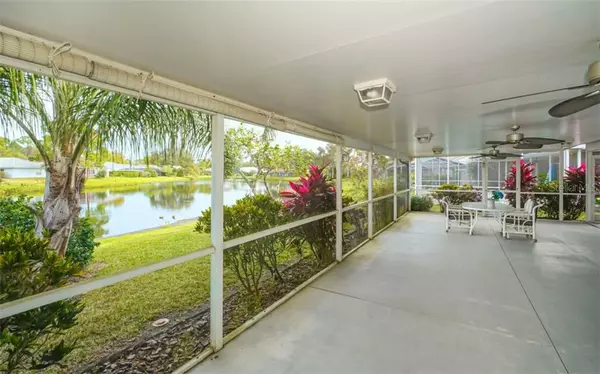$275,000
$274,900
For more information regarding the value of a property, please contact us for a free consultation.
5726 BEAURIVAGE AVE Sarasota, FL 34243
3 Beds
2 Baths
1,795 SqFt
Key Details
Sold Price $275,000
Property Type Single Family Home
Sub Type Single Family Residence
Listing Status Sold
Purchase Type For Sale
Square Footage 1,795 sqft
Price per Sqft $153
Subdivision Longwood Run
MLS Listing ID A4448511
Sold Date 04/21/20
Bedrooms 3
Full Baths 2
Construction Status Financing,Inspections
HOA Fees $58/ann
HOA Y/N Yes
Year Built 1989
Annual Tax Amount $3,432
Lot Size 6,534 Sqft
Acres 0.15
Property Description
You're going to fall in love with this 2-bedroom + den home with vaulted ceilings and great room floorplan, Tile Roof replaced in 2011, AC updated, low HOA fees and no CDD fees… ALL NEW flooring has been installed, luxury wood look vinyl and new carpet in both BRs. New paint through out and 5 1/4" baseboards added. One owner built and has lovingly maintained with an attention to detail! you’ll find this home in great condition and ready for you to make it your own. Brand new stainless steel microwave and stove, spacious eat-in kitchen, a light color pallet throughout, x-large large covered patio area with serene lake view with sunsets off to the side, so amazing skies without the severe heat! Located in the well-established, and popular Longwood Run Community, you’re convenient to the Longwood Athletic Club & Longwood Park which offers fun for all ages, as well as everything the “University Corridor” offers with an abundance of dining and shopping options, including the new UTC Mall just next to I-75. You’re also minutes from downtown Sarasota’s arts & culture, the world-famous St. Armand’s Circle, and our incredible beaches.
Location
State FL
County Sarasota
Community Longwood Run
Zoning PUD
Rooms
Other Rooms Great Room
Interior
Interior Features Ceiling Fans(s), Split Bedroom, Vaulted Ceiling(s), Walk-In Closet(s)
Heating Central, Electric
Cooling Central Air
Flooring Carpet, Linoleum
Furnishings Unfurnished
Fireplace false
Appliance Dishwasher, Disposal, Microwave, Refrigerator
Laundry Laundry Room
Exterior
Exterior Feature Other
Garage Spaces 2.0
Community Features Deed Restrictions, Sidewalks
Utilities Available Electricity Connected, Public
Waterfront true
Waterfront Description Pond
View Y/N 1
View Water
Roof Type Tile
Porch Rear Porch, Screened
Attached Garage true
Garage true
Private Pool No
Building
Entry Level One
Foundation Slab
Lot Size Range Up to 10,889 Sq. Ft.
Sewer Public Sewer
Water Public
Architectural Style Spanish/Mediterranean
Structure Type Block,Stucco
New Construction false
Construction Status Financing,Inspections
Schools
Elementary Schools Emma E. Booker Elementary
Middle Schools Booker Middle
High Schools Booker High
Others
Pets Allowed Yes
Senior Community No
Ownership Fee Simple
Monthly Total Fees $58
Acceptable Financing Cash, Conventional
Membership Fee Required Required
Listing Terms Cash, Conventional
Special Listing Condition None
Read Less
Want to know what your home might be worth? Contact us for a FREE valuation!

Our team is ready to help you sell your home for the highest possible price ASAP

© 2024 My Florida Regional MLS DBA Stellar MLS. All Rights Reserved.
Bought with COLDWELL BANKER REALTY







