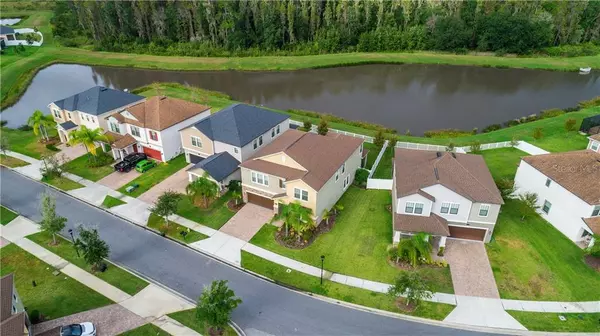$379,900
$379,900
For more information regarding the value of a property, please contact us for a free consultation.
19414 PADDOCK VIEW DR Tampa, FL 33647
5 Beds
4 Baths
3,801 SqFt
Key Details
Sold Price $379,900
Property Type Single Family Home
Sub Type Single Family Residence
Listing Status Sold
Purchase Type For Sale
Square Footage 3,801 sqft
Price per Sqft $99
Subdivision K-Bar Ranch Prcl Q Ph 2
MLS Listing ID T3203849
Sold Date 01/31/20
Bedrooms 5
Full Baths 3
Half Baths 1
Construction Status Appraisal,Financing,Inspections
HOA Fees $75/mo
HOA Y/N Yes
Year Built 2014
Annual Tax Amount $7,132
Lot Size 6,534 Sqft
Acres 0.15
Property Description
Welcome home to the private gated community of Heron Preserve within K-Bar Ranch where every home site has water or conservation views. This home features a unique floor plan which is open and versatile with the large Master Bedroom on the main level, featuring it's own en suite bathroom with walk in shower, large garden tub, and his and hers vanities. Home features 5 bedrooms, 3 and one-half baths plus a massive bonus/ game room & 3 car tandem garage. Chef’s kitchen features quartz countertops, 42” solid wood cabinets with crown molding, recessed LED lighting, a large walk in pantry, butler's pantry, stainless steel appliances, and a large island with stainless steel sink, and dishwasher. TWO laundry rooms! One up stairs and one down stairs for convenience! All bedrooms are spacious and include walk in closets. Brick pavers on the driveway and front porch, tasteful tri-color exterior paint, covered back lanai overlooking a pond and wetlands, with fenced back yard. The community amenities include a large brick paved community pool with a wet bar and cabana area, 2 playgrounds, basketball court, tennis court, fenced dog park, gated entrance, and plenty of breathtaking nature scenery. Don’t miss this amazing opportunity to buy a high-quality home in one of Tampa’s most sought after locations. Close to restaurants, Wiregrass Mall, Wesley Chapel Outlet Mall, Movie Theater, I-75/275 Call today for a showing!!!! NOTE: Taxes shown include CDD fees
Location
State FL
County Hillsborough
Community K-Bar Ranch Prcl Q Ph 2
Zoning PD-A
Interior
Interior Features Built-in Features, Ceiling Fans(s), Eat-in Kitchen, High Ceilings, In Wall Pest System, Kitchen/Family Room Combo, L Dining, Living Room/Dining Room Combo, Open Floorplan, Solid Wood Cabinets, Stone Counters, Thermostat, Walk-In Closet(s), Window Treatments
Heating Electric
Cooling Central Air
Flooring Carpet, Ceramic Tile, Tile
Furnishings Unfurnished
Fireplace false
Appliance Built-In Oven, Cooktop, Dishwasher, Disposal, Dryer, Exhaust Fan, Microwave, Range, Refrigerator, Washer
Laundry Inside, Upper Level
Exterior
Exterior Feature Fence, Irrigation System, Sidewalk
Garage Tandem
Garage Spaces 3.0
Community Features Gated, Park, Playground, Pool, Tennis Courts
Utilities Available Cable Available, Electricity Available, Electricity Connected, Phone Available, Public, Sewer Connected, Street Lights
Amenities Available Gated
Waterfront true
Waterfront Description Pond
View Y/N 1
Water Access 1
Water Access Desc Pond
Roof Type Cement
Porch Covered, Patio, Porch, Rear Porch
Parking Type Tandem
Attached Garage true
Garage true
Private Pool No
Building
Lot Description Paved
Entry Level Two
Foundation Slab
Lot Size Range Up to 10,889 Sq. Ft.
Sewer Public Sewer
Water Public
Structure Type Siding,Stucco
New Construction false
Construction Status Appraisal,Financing,Inspections
Schools
Elementary Schools Pride-Hb
Middle Schools Benito-Hb
High Schools Wharton-Hb
Others
Pets Allowed Yes
HOA Fee Include Private Road
Senior Community No
Ownership Fee Simple
Monthly Total Fees $75
Acceptable Financing Cash, Conventional, FHA, VA Loan
Membership Fee Required Required
Listing Terms Cash, Conventional, FHA, VA Loan
Special Listing Condition None
Read Less
Want to know what your home might be worth? Contact us for a FREE valuation!

Our team is ready to help you sell your home for the highest possible price ASAP

© 2024 My Florida Regional MLS DBA Stellar MLS. All Rights Reserved.
Bought with BETTER HOMES AND GARDENS REAL ESTATE ELLIE & ASSOC







