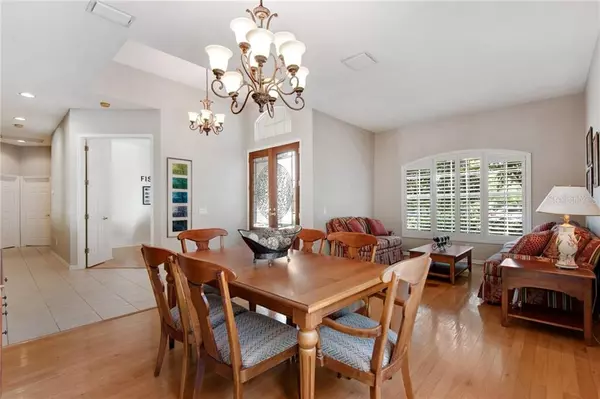$465,000
$465,000
For more information regarding the value of a property, please contact us for a free consultation.
10432 GREENMONT DR Tampa, FL 33626
4 Beds
2 Baths
2,364 SqFt
Key Details
Sold Price $465,000
Property Type Single Family Home
Sub Type Single Family Residence
Listing Status Sold
Purchase Type For Sale
Square Footage 2,364 sqft
Price per Sqft $196
Subdivision Westchase Sec 305 & 306A
MLS Listing ID T3197465
Sold Date 12/26/19
Bedrooms 4
Full Baths 2
HOA Fees $22/ann
HOA Y/N Yes
Year Built 1999
Annual Tax Amount $5,541
Lot Size 7,405 Sqft
Acres 0.17
Property Description
Welcome home to the Greens - the only guard-gated neighborhood in Westchase. This 2364 square-foot home offers four bedrooms and two bathrooms, formal living and dining areas and a family room. (The fourth bedroom can also serve as a den/office.) You'll love to entertain in the spacious kitchen which features cherry cabinetry, newer stainless-steel appliances, a closet pantry, a breakfast bar and a large eat-in space. At the end of the day, you'll retreat to the Master Suite which boasts NEW carpet, dual vanities, a garden tub, a frameless shower and a large walk-in closet. The newly-pavered, screened POOL lanai and perfectly-landscaped yard extend your living space for year-round enjoyment. BRAND NEW interior AND exterior PAINT. BRAND NEW ROOF. Newer AC. Westchase is a master-planned golf community featuring West Park Village - a town center with ample restaurant and retail establishments. It includes two Olympic-sized community pools, two parks and miles of sidewalks for exercising. Easy access to Tampa International Airport, the Westshore Business District, and the Pinellas County Beaches. Served by Alonso High School which was granted an International Baccalaureate (IB) Program for 2020 AND was recently recognized as the top athletic program in Hillsborough County.
Location
State FL
County Hillsborough
Community Westchase Sec 305 & 306A
Zoning PD
Rooms
Other Rooms Den/Library/Office, Family Room, Formal Dining Room Separate, Formal Living Room Separate
Interior
Interior Features Ceiling Fans(s), Eat-in Kitchen, High Ceilings, Kitchen/Family Room Combo, Living Room/Dining Room Combo, Open Floorplan, Solid Wood Cabinets, Tray Ceiling(s), Walk-In Closet(s)
Heating Central
Cooling Central Air
Flooring Carpet, Ceramic Tile, Hardwood
Fireplace false
Appliance Built-In Oven, Dishwasher, Disposal, Gas Water Heater, Microwave, Range, Refrigerator, Water Softener
Laundry Inside
Exterior
Exterior Feature Irrigation System, Rain Gutters, Sidewalk, Sliding Doors
Garage Driveway, Garage Door Opener
Garage Spaces 3.0
Pool In Ground, Screen Enclosure
Community Features Deed Restrictions, Gated, Golf, Irrigation-Reclaimed Water, Playground, Pool, Sidewalks, Tennis Courts
Utilities Available Electricity Connected, Fiber Optics, Natural Gas Connected, Phone Available, Public, Sewer Connected, Sprinkler Recycled, Street Lights
Amenities Available Fence Restrictions, Gated, Golf Course, Playground, Pool, Vehicle Restrictions
Waterfront false
Roof Type Shingle
Porch Covered, Patio, Screened
Parking Type Driveway, Garage Door Opener
Attached Garage true
Garage true
Private Pool Yes
Building
Lot Description Near Golf Course, Sidewalk, Paved
Entry Level One
Foundation Slab
Lot Size Range Up to 10,889 Sq. Ft.
Sewer Public Sewer
Water None
Architectural Style Contemporary
Structure Type Block,Stucco
New Construction false
Schools
Elementary Schools Westchase-Hb
Middle Schools Davidsen-Hb
High Schools Alonso-Hb
Others
Pets Allowed Yes
HOA Fee Include 24-Hour Guard,Pool,Pool
Senior Community No
Ownership Fee Simple
Monthly Total Fees $22
Acceptable Financing Cash, Conventional, FHA, VA Loan
Membership Fee Required Required
Listing Terms Cash, Conventional, FHA, VA Loan
Special Listing Condition None
Read Less
Want to know what your home might be worth? Contact us for a FREE valuation!

Our team is ready to help you sell your home for the highest possible price ASAP

© 2024 My Florida Regional MLS DBA Stellar MLS. All Rights Reserved.
Bought with KELLER WILLIAMS TAMPA PROP.







