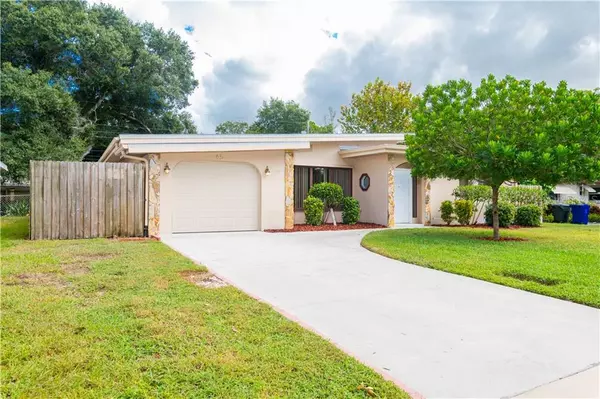$300,600
$296,900
1.2%For more information regarding the value of a property, please contact us for a free consultation.
65 OAKWOOD DR Dunedin, FL 34698
4 Beds
3 Baths
1,819 SqFt
Key Details
Sold Price $300,600
Property Type Single Family Home
Sub Type Single Family Residence
Listing Status Sold
Purchase Type For Sale
Square Footage 1,819 sqft
Price per Sqft $165
Subdivision Highland Estates
MLS Listing ID T3203546
Sold Date 11/27/19
Bedrooms 4
Full Baths 3
Construction Status Appraisal,Financing,Inspections
HOA Y/N No
Year Built 1962
Annual Tax Amount $2,621
Lot Size 7,405 Sqft
Acres 0.17
Property Description
Welcome Home!! Just in time for the Holidays! Best deal in Dunedin! 4 bedroom 3 bath! Move right in!*LOW LOW TAXES* NO HOA* ZONE X NO FLOOD INSURANCE* Located at the end of Oakwood Dr with no through traffic for a very quiet and private living. 1800+ sq ft is a rare find at this price!! Fully Fenced Backyard with oversized brick pavered back patio with firepit to gather around and entertain BBQ & Relax! Plenty of space for your furry friends and loved ones to play and feel safe & secure! *WIDE OPEN VIEWING SCHEDULE* CAN CLOSE FAST* Lets not Forget the Real Reason this is not just a home but a lifestyle is all the very BEST you are near: world famous Pinellas trail and Downtown Dunedin with all of it's shops, restaurants, and breweries and even an easy bike ride to the water! Limited Inventory at this price and GO FAST! Tour Today and Make yours! First Come First Serve!
Location
State FL
County Pinellas
Community Highland Estates
Interior
Interior Features Ceiling Fans(s), Thermostat
Heating Central
Cooling Central Air
Flooring Carpet
Fireplace false
Appliance Dishwasher, Disposal, Microwave, Refrigerator
Exterior
Exterior Feature Fence
Garage Spaces 1.0
Utilities Available BB/HS Internet Available, Public
Waterfront false
Roof Type Shingle
Attached Garage true
Garage true
Private Pool No
Building
Entry Level One
Foundation Slab
Lot Size Range Up to 10,889 Sq. Ft.
Sewer Public Sewer
Water Public
Structure Type Block
New Construction false
Construction Status Appraisal,Financing,Inspections
Others
Senior Community No
Ownership Fee Simple
Acceptable Financing Cash, Conventional, FHA, VA Loan
Listing Terms Cash, Conventional, FHA, VA Loan
Special Listing Condition None
Read Less
Want to know what your home might be worth? Contact us for a FREE valuation!

Our team is ready to help you sell your home for the highest possible price ASAP

© 2024 My Florida Regional MLS DBA Stellar MLS. All Rights Reserved.
Bought with BLAKE REAL ESTATE INC







