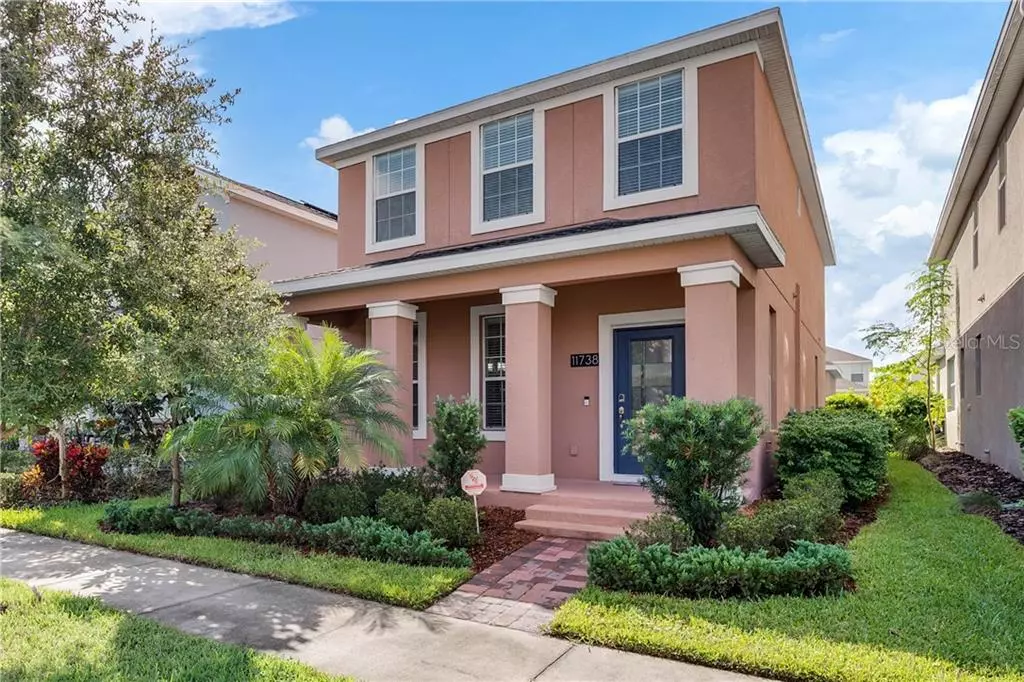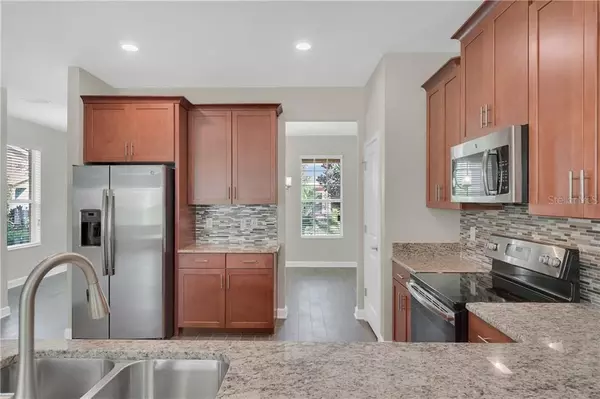$320,000
$324,990
1.5%For more information regarding the value of a property, please contact us for a free consultation.
11738 STEIN ST Orlando, FL 32832
3 Beds
3 Baths
2,203 SqFt
Key Details
Sold Price $320,000
Property Type Single Family Home
Sub Type Single Family Residence
Listing Status Sold
Purchase Type For Sale
Square Footage 2,203 sqft
Price per Sqft $145
Subdivision Storey Park Ph 2
MLS Listing ID O5816660
Sold Date 11/25/19
Bedrooms 3
Full Baths 2
Half Baths 1
Construction Status Appraisal,Financing,Inspections
HOA Fees $284/mo
HOA Y/N Yes
Year Built 2016
Annual Tax Amount $5,577
Lot Size 4,356 Sqft
Acres 0.1
Property Description
One or more photo(s) has been virtually staged. Location, SOLAR PANELS and MOVE IN READY!!!! Why wait to build & take advantage of low interest rates NOW! Located in the ONLY GATED section of Storey Park “Innovation” this is your new HOME! This beautiful TWO story home features 3 bedrooms, 2.5 bathrooms, and DETACHED two car garage w/ COURTYARD!! The welcoming front porch leads into an inviting foyer, from there you head on in to a well thought out Open Concept Floor plan. The entire first floor is upgraded with plank tile floors and plenty of natural light. The kitchen features a LONG ISLAND abundant cabinets and granite countertops, tiled backsplash & overlooks the family room. Being open to the Family Room, the home is great for entertaining guests & friends. The master suite is on the SECOND floor offers an oversized walk-in shower, soaking tub, & double sinks with granite countertops. The remaining secondary bedrooms are also on the second floor & have nice sized closets. ENERGY EFFICIENCY is here w/ Solar Panels and much more!. Storey Park has all the amenities you will love. With a resort style atmosphere, the pool/amenity area is gated with features that include a 1,400 square foot gym, jacuzzi spa, food pavilion, tennis court, a sports field for football or soccer, walking trails and Dog Park. Not to mention the A Rated schools! Come be part of the fastest growing and one of the most sought after areas in Orlando. Only minutes away from 528, 417 and Lake Nona Town Center.
Location
State FL
County Orange
Community Storey Park Ph 2
Zoning PD
Interior
Interior Features Ceiling Fans(s), Living Room/Dining Room Combo, Open Floorplan, Solid Surface Counters, Solid Wood Cabinets, Thermostat, Window Treatments
Heating Central, Electric, Zoned
Cooling Central Air, Zoned
Flooring Carpet, Tile
Furnishings Unfurnished
Fireplace false
Appliance Dishwasher, Disposal, Electric Water Heater, Microwave, Range, Refrigerator
Laundry Inside
Exterior
Exterior Feature Irrigation System
Garage Driveway, Garage Door Opener
Garage Spaces 2.0
Community Features Gated, Park, Playground, Pool, Tennis Courts
Utilities Available Cable Connected, Electricity Connected, Sewer Connected, Solar, Sprinkler Meter, Street Lights, Underground Utilities, Water Available
Amenities Available Park, Playground, Pool, Tennis Court(s)
Waterfront false
Roof Type Shingle
Porch Covered
Parking Type Driveway, Garage Door Opener
Attached Garage false
Garage true
Private Pool No
Building
Entry Level Two
Foundation Slab
Lot Size Range Up to 10,889 Sq. Ft.
Builder Name Lennar
Sewer Public Sewer
Water Public
Architectural Style Florida
Structure Type Block,Stucco
New Construction false
Construction Status Appraisal,Financing,Inspections
Schools
Elementary Schools Moss Park Elementary
Middle Schools Innovation Middle School
High Schools Lake Nona High
Others
Pets Allowed Yes
HOA Fee Include Common Area Taxes,Pool,Escrow Reserves Fund,Internet,Management,Recreational Facilities
Senior Community No
Ownership Fee Simple
Monthly Total Fees $284
Acceptable Financing Cash, Conventional, FHA, VA Loan
Membership Fee Required Required
Listing Terms Cash, Conventional, FHA, VA Loan
Special Listing Condition None
Read Less
Want to know what your home might be worth? Contact us for a FREE valuation!

Our team is ready to help you sell your home for the highest possible price ASAP

© 2024 My Florida Regional MLS DBA Stellar MLS. All Rights Reserved.
Bought with PREMIUM PROPERTIES R.E SERVICE







