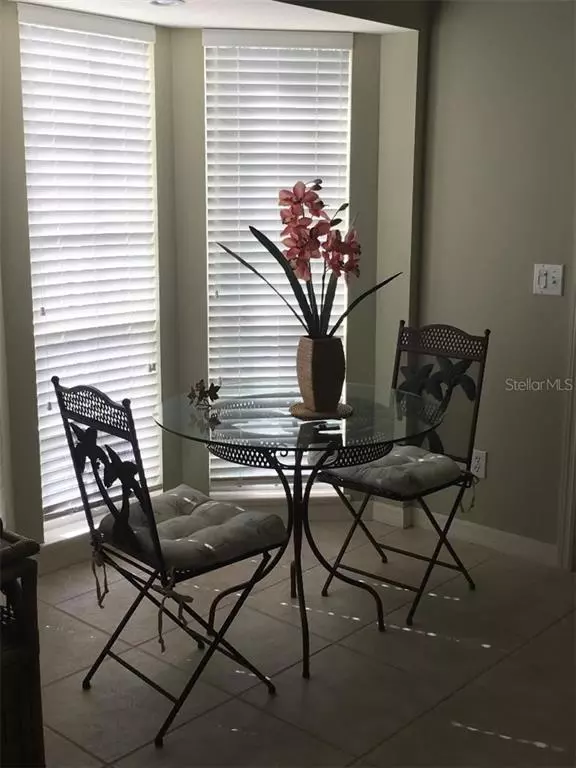$212,500
$219,999
3.4%For more information regarding the value of a property, please contact us for a free consultation.
418 LAUREL LAKE DR #201 Venice, FL 34292
2 Beds
2 Baths
1,635 SqFt
Key Details
Sold Price $212,500
Property Type Condo
Sub Type Condominium
Listing Status Sold
Purchase Type For Sale
Square Footage 1,635 sqft
Price per Sqft $129
Subdivision Gardens 06 At Waterside Village
MLS Listing ID D6108820
Sold Date 04/16/20
Bedrooms 2
Full Baths 2
Condo Fees $960
Construction Status Inspections
HOA Y/N No
Year Built 2003
Annual Tax Amount $2,030
Property Description
Tommy Bahama Condo! This spectacular 1600 sq ft. 2 bedroom 2 bathroom condo was the development's model home. The home is professionally decorated and furnished throughout with high quality Tommy Bahama furniture. Original owner paid over $40,000 for the décor package! It is located in one of the most sought-after communities in Venice, Waterside Village. Offered turnkey with nothing to do but unpack! This spacious two-bedroom, two-bath second floor end unit offers vaulted ceilings with beautiful bay windows in the den and dining area, providing you with over 1,600 square feet of living space and offers ample storage space with walk-in closets and a storage shed under the carport. Enjoy the peaceful panoramic view of the water, beautiful landscaping, and natural surroundings from the bedrooms and under-air lanai. Location is close to golf courses, beaches, shopping, medical facilities, and great restaurants. You will enjoy spending your time at the pools, on the tennis courts, playing pickle ball, shuffleboard or at the community clubhouse for yoga classes, playing cards and interacting with the various clubs. Enjoy all that Southwest Florida has to offer. Don't let this one get away.
Location
State FL
County Sarasota
Community Gardens 06 At Waterside Village
Zoning RMF1
Interior
Interior Features Cathedral Ceiling(s), Ceiling Fans(s), High Ceilings, L Dining, Living Room/Dining Room Combo, Open Floorplan, Solid Surface Counters, Vaulted Ceiling(s), Walk-In Closet(s), Window Treatments
Heating Central, Electric
Cooling Central Air
Flooring Carpet, Tile
Furnishings Turnkey
Fireplace false
Appliance Dishwasher, Disposal, Dryer, Electric Water Heater, Exhaust Fan, Freezer, Ice Maker, Microwave, Range, Refrigerator, Washer
Laundry Inside, Laundry Closet, Laundry Room
Exterior
Exterior Feature Balcony
Garage Covered, Driveway, Guest
Pool In Ground
Community Features Deed Restrictions, Golf Carts OK, Pool, Sidewalks, Tennis Courts
Utilities Available Cable Connected, Electricity Connected, Phone Available, Public, Sewer Connected, Underground Utilities
Amenities Available Clubhouse, Fitness Center, Pool, Recreation Facilities, Shuffleboard Court, Tennis Court(s)
Waterfront false
View Y/N 1
View Water
Roof Type Shingle
Porch Enclosed, Porch, Screened
Parking Type Covered, Driveway, Guest
Garage false
Private Pool No
Building
Story 1
Entry Level One
Foundation Slab
Lot Size Range Up to 10,889 Sq. Ft.
Sewer Public Sewer
Water Public
Structure Type Block,Stucco
New Construction false
Construction Status Inspections
Schools
Elementary Schools Garden Elementary
Middle Schools Venice Area Middle
High Schools Venice Senior High
Others
Pets Allowed Size Limit
HOA Fee Include Cable TV,Pool,Escrow Reserves Fund,Fidelity Bond,Insurance,Maintenance Structure,Maintenance Grounds,Maintenance,Management,Pest Control,Pool,Recreational Facilities,Trash
Senior Community No
Pet Size Small (16-35 Lbs.)
Ownership Condominium
Monthly Total Fees $320
Acceptable Financing Cash, Conventional, FHA, VA Loan
Membership Fee Required None
Listing Terms Cash, Conventional, FHA, VA Loan
Num of Pet 1
Special Listing Condition None
Read Less
Want to know what your home might be worth? Contact us for a FREE valuation!

Our team is ready to help you sell your home for the highest possible price ASAP

© 2024 My Florida Regional MLS DBA Stellar MLS. All Rights Reserved.
Bought with RE/MAX ALLIANCE GROUP







