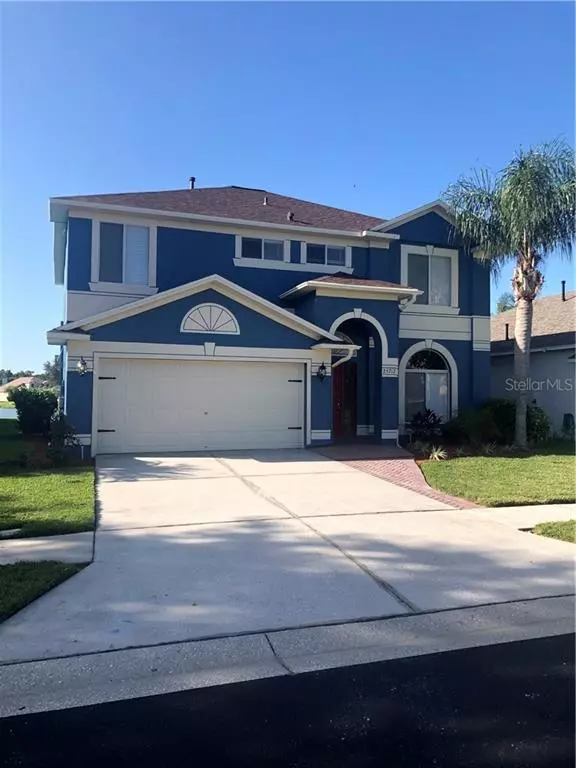$285,000
$299,000
4.7%For more information regarding the value of a property, please contact us for a free consultation.
25712 ALDUS DR Land O Lakes, FL 34639
3 Beds
3 Baths
2,402 SqFt
Key Details
Sold Price $285,000
Property Type Single Family Home
Sub Type Single Family Residence
Listing Status Sold
Purchase Type For Sale
Square Footage 2,402 sqft
Price per Sqft $118
Subdivision Grand Oaks Phase 2, Unit 4
MLS Listing ID U8059691
Sold Date 02/06/20
Bedrooms 3
Full Baths 2
Half Baths 1
Construction Status Inspections,Letter Of Intent
HOA Fees $105/mo
HOA Y/N Yes
Year Built 2002
Annual Tax Amount $1,692
Lot Size 6,534 Sqft
Acres 0.15
Property Description
Move-In Ready! Price has been adjusted!! Homeowner Warranty Protection is still being offered!! Don’t miss this opportunity.! No CDD. Low HOA Come take a look at this beautiful remodeled home in a Grand Oak Community. This home has 3 bedrooms. 2/1 half bathrooms. New paint inside and out, new roof installed in 2017, new stainless steel appliances, the large gourmet kitchen features plenty of counter space for cooking and family gathered, new granite counter top, wine fridge. Beautiful remodeled Master bedroom and completely remodeled master bathroom features garden tub, double vanity with huge stand up shower with glass door. The house has title all throughout the first floor and beautiful high traffic Laminate on the second floor with a huge bonus room. Close to everything including I-75, Wesley Chapel Blvd, Hwy 54/56. Within 5 minutes or less of new shopping centers and the Tampa Outlet Mall.
Location
State FL
County Pasco
Community Grand Oaks Phase 2, Unit 4
Zoning MPUD
Rooms
Other Rooms Bonus Room
Interior
Interior Features Ceiling Fans(s), Eat-in Kitchen, Living Room/Dining Room Combo, Walk-In Closet(s)
Heating Central
Cooling Central Air
Flooring Laminate, Tile
Fireplace false
Appliance Dishwasher, Disposal, Dryer, Exhaust Fan, Gas Water Heater, Range, Range Hood, Refrigerator, Trash Compactor, Washer, Water Filtration System, Water Purifier, Water Softener, Wine Refrigerator
Laundry Laundry Room, Upper Level
Exterior
Exterior Feature Sidewalk
Garage Spaces 2.0
Community Features Sidewalks
Utilities Available Cable Available, Electricity Available, Phone Available, Public, Sewer Connected
Amenities Available Clubhouse, Fitness Center, Lobby Key Required, Maintenance, Playground, Pool
Waterfront false
View Y/N 1
Roof Type Shingle
Porch Enclosed, Rear Porch, Screened
Attached Garage true
Garage true
Private Pool No
Building
Entry Level Two
Foundation Slab
Lot Size Range Up to 10,889 Sq. Ft.
Sewer Public Sewer
Water Public
Architectural Style Contemporary
Structure Type Block,Concrete,Stucco
New Construction false
Construction Status Inspections,Letter Of Intent
Schools
Elementary Schools Veterans Elementary School
Middle Schools Cypress Creek Middle School
High Schools Cypress Creek High School
Others
Pets Allowed Breed Restrictions
HOA Fee Include Pool,Maintenance Structure,Pest Control,Pool
Senior Community No
Ownership Fee Simple
Monthly Total Fees $105
Acceptable Financing Cash, Conventional, FHA, VA Loan
Membership Fee Required Required
Listing Terms Cash, Conventional, FHA, VA Loan
Special Listing Condition None
Read Less
Want to know what your home might be worth? Contact us for a FREE valuation!

Our team is ready to help you sell your home for the highest possible price ASAP

© 2024 My Florida Regional MLS DBA Stellar MLS. All Rights Reserved.
Bought with HOME TOWN REALTY, INC.







