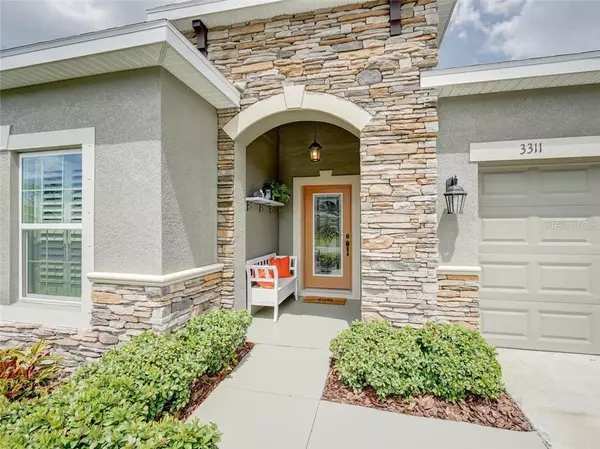$272,000
$274,900
1.1%For more information regarding the value of a property, please contact us for a free consultation.
3311 GINA CT Holiday, FL 34691
3 Beds
2 Baths
1,489 SqFt
Key Details
Sold Price $272,000
Property Type Single Family Home
Sub Type Single Family Residence
Listing Status Sold
Purchase Type For Sale
Square Footage 1,489 sqft
Price per Sqft $182
Subdivision Vista Lks/Baileys Bluff
MLS Listing ID W7816213
Sold Date 10/15/19
Bedrooms 3
Full Baths 2
Construction Status No Contingency
HOA Fees $115/mo
HOA Y/N Yes
Year Built 2016
Annual Tax Amount $1,810
Lot Size 9,147 Sqft
Acres 0.21
Lot Dimensions 75x120
Property Description
Beautiful home in highly desired gated comm. of Vista Lakes at Bailey’s Bluff on a quite cul-de-sac street-No Flood Ins. Just 3 years new w/ many premium upgraded features. Upgraded Aspen ledge stone exterior accent is warm & inviting. Beveled glass panel front door entry leads to an open floor plan, dining area & a living/family room combo, offering natural light & volume ceilings that give the home a light and airy feel. The Aspen ledge stone fireplace is an impressive focal point while the Kit features 42” espresso wood cabinets along w/ crown molding, subway tile, designer granite counter tops, GE stainless steel appliances large kitchen island and custom lighting. Many upgrades including porcelain plank tile flooring, plantation window shutters in all rooms, crown molding, recessed lighting in great room, kitchen & hallways, solid wood cabinetry throughout home & granite in all baths and kitchen areas. Master BR w/walk in closet & master bath features double sinks, porcelain tile floors and subway tile in shower. Upgraded covered lanai & large extended patio area are surrounded by a lush sodded lawn w/ irr system, large vinyl fenced yard w/ beautiful trees & landscaping. 2-car garage w/ loft for extra storage & gar door opener. Hurricane shutters, water softener & thermal hurricane windows are also incl. Loc near Tarpon Springs Sponge Docks In Pasco Co, 3 Public Parks w/i six min of home, fine dining & shopping nearby. Easy Access to Pinellas, Hillsborough and two airports Tampa Int. and PIE.
Location
State FL
County Pasco
Community Vista Lks/Baileys Bluff
Zoning MPUD
Rooms
Other Rooms Great Room, Inside Utility
Interior
Interior Features Ceiling Fans(s), High Ceilings, Kitchen/Family Room Combo, L Dining, Open Floorplan, Solid Surface Counters, Solid Wood Cabinets, Split Bedroom, Stone Counters, Walk-In Closet(s), Window Treatments
Heating Central, Electric, Heat Pump
Cooling Central Air
Flooring Carpet, Tile
Fireplaces Type Electric, Living Room, Non Wood Burning
Furnishings Unfurnished
Fireplace true
Appliance Convection Oven, Dishwasher, Disposal, Electric Water Heater, Microwave, Range, Refrigerator, Water Softener
Laundry Inside, Laundry Room
Exterior
Exterior Feature Fence, Irrigation System, Rain Gutters, Sidewalk, Sliding Doors
Garage Driveway, Garage Door Opener, Guest, Other
Garage Spaces 2.0
Community Features Deed Restrictions, Gated, Playground, Sidewalks
Utilities Available BB/HS Internet Available, Cable Connected, Electricity Connected, Fire Hydrant, Sewer Connected, Street Lights, Underground Utilities, Water Available
Waterfront false
Roof Type Shingle
Porch Covered, Deck, Rear Porch
Parking Type Driveway, Garage Door Opener, Guest, Other
Attached Garage true
Garage true
Private Pool No
Building
Lot Description In County, Level, Near Golf Course, Near Public Transit, Sidewalk, Paved, Private
Entry Level One
Foundation Slab
Lot Size Range Up to 10,889 Sq. Ft.
Sewer Public Sewer
Water Public
Architectural Style Contemporary, Craftsman
Structure Type Block,Stone,Stucco
New Construction false
Construction Status No Contingency
Schools
Elementary Schools Gulf Trace Elementary
Middle Schools Paul R. Smith Middle-Po
High Schools Anclote High-Po
Others
Pets Allowed Yes
HOA Fee Include Common Area Taxes,Private Road,Recreational Facilities
Senior Community No
Pet Size Large (61-100 Lbs.)
Ownership Fee Simple
Monthly Total Fees $115
Acceptable Financing Cash, Conventional, FHA, VA Loan
Membership Fee Required Required
Listing Terms Cash, Conventional, FHA, VA Loan
Num of Pet 3
Special Listing Condition None
Read Less
Want to know what your home might be worth? Contact us for a FREE valuation!

Our team is ready to help you sell your home for the highest possible price ASAP

© 2024 My Florida Regional MLS DBA Stellar MLS. All Rights Reserved.
Bought with RE/MAX MARKETING SPECIALISTS







