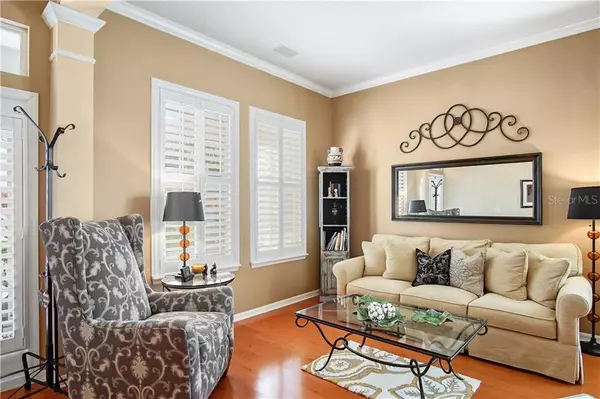$498,500
$498,500
For more information regarding the value of a property, please contact us for a free consultation.
10007 BROMPTON DR Tampa, FL 33626
4 Beds
2 Baths
2,178 SqFt
Key Details
Sold Price $498,500
Property Type Single Family Home
Sub Type Single Family Residence
Listing Status Sold
Purchase Type For Sale
Square Footage 2,178 sqft
Price per Sqft $228
Subdivision Westchase Sec 323
MLS Listing ID T3198171
Sold Date 10/21/19
Bedrooms 4
Full Baths 2
Construction Status Appraisal,Financing,Inspections
HOA Fees $24/ann
HOA Y/N Yes
Year Built 1999
Annual Tax Amount $2,080
Lot Size 6,534 Sqft
Acres 0.15
Lot Dimensions 61x110
Property Description
Would you like to live in a village where you can you can walk to restaurants and shops and have a lake view from your front porch?
This upscale bungalow home is your place to live. It has a unique setting with many features including a home with a travertine front porch, completely renovated interior with new flooring, kitchen, pool, tankless water heater, and landscaping, a very upscale "spool" which affords a pool spa with both spa features yet the size of a small pool and a deck. The open floor plan allows for entertainment both inside and outside your home. The kitchen includes designer appliances and wood surface serving bar with an adjacent eat in breakfast area. The master bedroom includes a custom walk in closet and bath with walk in shower and garden tub. You must see this home, call today.
Location
State FL
County Hillsborough
Community Westchase Sec 323
Zoning PD
Rooms
Other Rooms Attic, Breakfast Room Separate, Den/Library/Office, Family Room, Formal Dining Room Separate, Formal Living Room Separate
Interior
Interior Features Attic Fan, Built-in Features, Ceiling Fans(s), Crown Molding, Eat-in Kitchen, High Ceilings, Kitchen/Family Room Combo, Living Room/Dining Room Combo, Open Floorplan, Solid Wood Cabinets, Stone Counters, Thermostat, Walk-In Closet(s), Window Treatments
Heating Central, Heat Pump
Cooling Central Air
Flooring Brick, Carpet, Marble, Travertine, Wood
Furnishings Unfurnished
Fireplace true
Appliance Convection Oven, Disposal, Dryer, Exhaust Fan, Gas Water Heater, Kitchen Reverse Osmosis System, Range, Range Hood, Refrigerator, Tankless Water Heater, Washer, Water Filtration System, Water Purifier, Water Softener
Laundry Inside, Laundry Room
Exterior
Exterior Feature Fence, French Doors, Irrigation System, Lighting, Outdoor Shower, Rain Gutters, Sidewalk, Sliding Doors, Sprinkler Metered
Garage Alley Access, Driveway, Garage Door Opener, Garage Faces Rear, Guest, Off Street, On Street, Open
Garage Spaces 2.0
Pool Auto Cleaner, Fiberglass, Heated, In Ground, Lighting, Outside Bath Access, Salt Water
Community Features Deed Restrictions, Fishing, Golf, No Truck/RV/Motorcycle Parking, Park, Playground, Pool, Sidewalks, Special Community Restrictions, Tennis Courts
Utilities Available Public
Amenities Available Pool, Tennis Court(s)
Waterfront true
Waterfront Description Pond
View Y/N 1
Water Access 1
Water Access Desc Pond
View Pool
Roof Type Shingle
Porch Covered, Front Porch, Patio, Rear Porch
Parking Type Alley Access, Driveway, Garage Door Opener, Garage Faces Rear, Guest, Off Street, On Street, Open
Attached Garage true
Garage true
Private Pool Yes
Building
Lot Description Corner Lot, City Limits, Level, Near Golf Course, Sidewalk
Entry Level One
Foundation Slab
Lot Size Range Up to 10,889 Sq. Ft.
Builder Name David Weekly
Sewer Public Sewer
Water Public
Architectural Style Bungalow
Structure Type Block,Concrete,Stucco,Wood Frame
New Construction false
Construction Status Appraisal,Financing,Inspections
Schools
Elementary Schools Westchase-Hb
Middle Schools Davidsen-Hb
High Schools Alonso-Hb
Others
Pets Allowed Yes
HOA Fee Include Common Area Taxes,Pool,Management,Pool,Recreational Facilities
Senior Community No
Ownership Fee Simple
Monthly Total Fees $24
Membership Fee Required Required
Special Listing Condition None
Read Less
Want to know what your home might be worth? Contact us for a FREE valuation!

Our team is ready to help you sell your home for the highest possible price ASAP

© 2024 My Florida Regional MLS DBA Stellar MLS. All Rights Reserved.
Bought with FLORIDA EXECUTIVE REALTY







