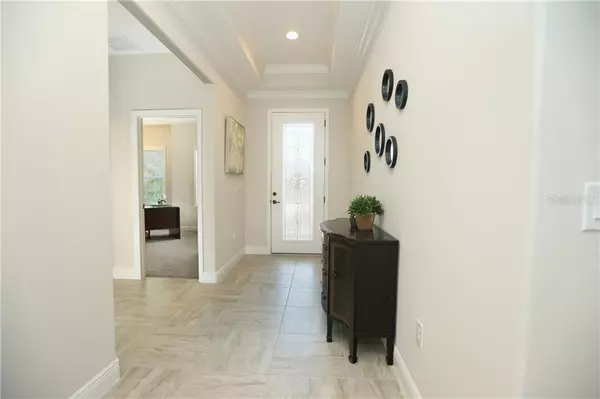$556,000
$568,500
2.2%For more information regarding the value of a property, please contact us for a free consultation.
1131 ITALIA CT Melbourne, FL 32940
4 Beds
3 Baths
2,517 SqFt
Key Details
Sold Price $556,000
Property Type Single Family Home
Sub Type Single Family Residence
Listing Status Sold
Purchase Type For Sale
Square Footage 2,517 sqft
Price per Sqft $220
Subdivision San Marino Estates
MLS Listing ID O5811341
Sold Date 02/18/20
Bedrooms 4
Full Baths 3
Construction Status Other Contract Contingencies
HOA Fees $73/qua
HOA Y/N Yes
Year Built 2017
Annual Tax Amount $2,051
Lot Size 0.360 Acres
Acres 0.36
Lot Dimensions 94x187x66x201
Property Description
Model Home ready for immediate occupancy in the gated community of San Marino Estates located in Suntree. Spacious open floor plan with water view from the great room and kitchen. Gorgeous kitchen with large breakfast bar perfect for entertaining, gas cooktop, double ovens, built-in microwave and large walk-in pantry. Double entry doors into the master suite that features a raised tray ceiling and crown molding. Large custom walk-in closet. Split bedroom floor plan. Private views with no other homes behind you. Plenty of room for a pool. Tankless gas water heater, Taexx built-in pest control, plus much more. Great location and only 15 minutes to the beach.
Location
State FL
County Brevard
Community San Marino Estates
Zoning RU-1-9
Interior
Interior Features Cathedral Ceiling(s), Coffered Ceiling(s), Eat-in Kitchen, High Ceilings, In Wall Pest System, Kitchen/Family Room Combo, Open Floorplan, Split Bedroom, Walk-In Closet(s), Window Treatments
Heating Central, Natural Gas
Cooling Central Air
Flooring Carpet, Tile
Furnishings Unfurnished
Fireplace false
Appliance Built-In Oven, Cooktop, Dishwasher, Disposal, Gas Water Heater, Microwave, Tankless Water Heater
Laundry Inside, Laundry Room
Exterior
Exterior Feature Hurricane Shutters, Irrigation System, Sliding Doors
Garage Driveway, Garage Door Opener
Garage Spaces 3.0
Community Features Gated, Sidewalks
Utilities Available Cable Available, Electricity Available, Electricity Connected, Natural Gas Connected, Natural Gas Available, Phone Available, Public, Sprinkler Well, Street Lights, Underground Utilities
Amenities Available Gated
Waterfront true
Waterfront Description Lake
View Y/N 1
Water Access 1
Water Access Desc Lake
View Water
Roof Type Shingle
Porch Rear Porch
Parking Type Driveway, Garage Door Opener
Attached Garage true
Garage true
Private Pool No
Building
Lot Description Sidewalk, Paved
Entry Level One
Foundation Slab
Lot Size Range 1/4 Acre to 21779 Sq. Ft.
Sewer Private Sewer
Water Public
Structure Type Block,Stucco
New Construction false
Construction Status Other Contract Contingencies
Others
Pets Allowed Yes
HOA Fee Include Security
Senior Community No
Ownership Fee Simple
Monthly Total Fees $73
Acceptable Financing Cash, Conventional, VA Loan
Membership Fee Required Required
Listing Terms Cash, Conventional, VA Loan
Special Listing Condition None
Read Less
Want to know what your home might be worth? Contact us for a FREE valuation!

Our team is ready to help you sell your home for the highest possible price ASAP

© 2024 My Florida Regional MLS DBA Stellar MLS. All Rights Reserved.
Bought with STELLAR NON-MEMBER OFFICE







