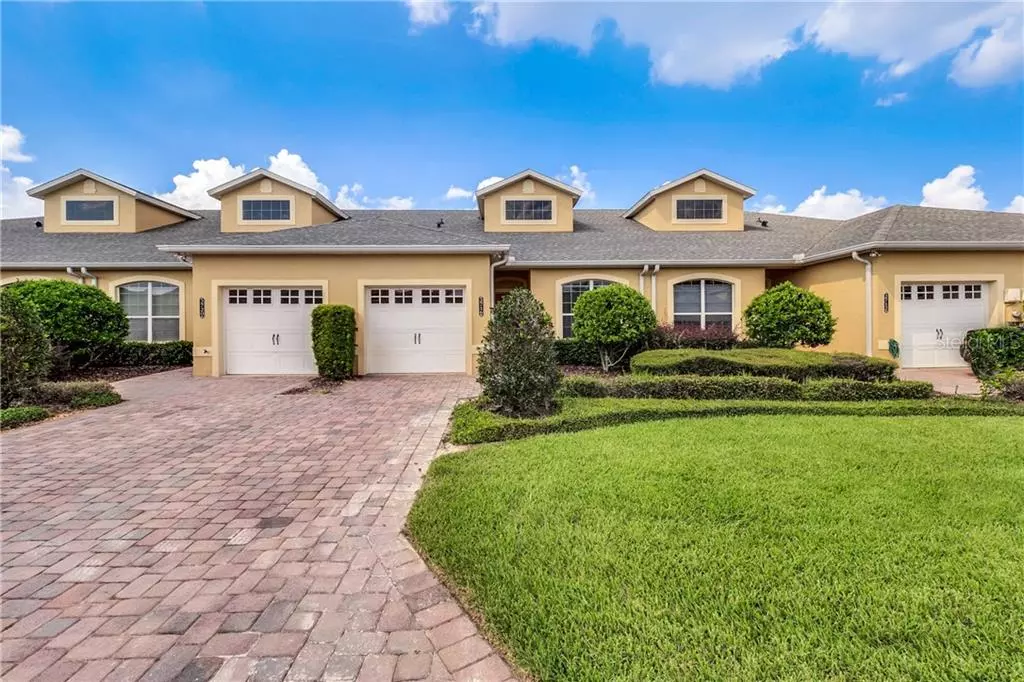$157,000
$157,000
For more information regarding the value of a property, please contact us for a free consultation.
2716 RUTLEDGE CT Winter Haven, FL 33884
2 Beds
2 Baths
1,419 SqFt
Key Details
Sold Price $157,000
Property Type Townhouse
Sub Type Townhouse
Listing Status Sold
Purchase Type For Sale
Square Footage 1,419 sqft
Price per Sqft $110
Subdivision Traditions Ph 01
MLS Listing ID P4907579
Sold Date 10/25/19
Bedrooms 2
Full Baths 2
Construction Status Appraisal,Financing,Inspections
HOA Fees $175/mo
HOA Y/N Yes
Year Built 2006
Annual Tax Amount $1,875
Lot Size 3,049 Sqft
Acres 0.07
Property Description
SE Winter Haven townhouse with 2 bedrooms, 2 baths and a den that could be used as a guest bedroom or an office. Located in the Verandah's at Lake Reeves, this quiet small scale community provides a low HOA fee, well maintained grounds, community pool and a fishing pier for residents to enjoy. Spotless interior features an open feel with high ceilings, tile flooring throughout, solid surface countertops, convenient inside laundry and more. Spacious great room will allow for plenty of furniture and easy relaxation with high vaulted ceiling, tile floors, ceiling fan and sliders that lead to the private screened lanai. Dining space sits between the great room and kitchen area. Kitchen is well equipped with lots of cabinet and counter space, two closet pantries, breakfast bar and a full appliance package. Generously sized master suite has brand new tile floors, huge walk-in closet and an en-suite bathroom with solid surface counters, dual sinks and a walk-in tiled shower. Guest bedroom is split from the master for privacy and has new tile flooring, ceiling fan, ample closet space and direct en-suite access to the second bath. Second bathroom is finished with solid surface counters and a tub with shower. If you like to enjoy the outdoors, you can relax in the private screened lanai or take advantage of the sparkling community pool and dock. Other features include: low HOA fee, great school zone, close to Legoland and convenient to shopping, medical and dining. Great property in a great location!
Location
State FL
County Polk
Community Traditions Ph 01
Rooms
Other Rooms Bonus Room, Great Room, Inside Utility
Interior
Interior Features Ceiling Fans(s), High Ceilings, Open Floorplan, Solid Surface Counters, Split Bedroom, Walk-In Closet(s)
Heating Central
Cooling Central Air
Flooring Ceramic Tile
Fireplace false
Appliance Electric Water Heater, Microwave, Range, Refrigerator
Laundry Inside, Laundry Room
Exterior
Exterior Feature Sliding Doors
Garage Driveway, Garage Door Opener, Guest
Garage Spaces 1.0
Community Features Deed Restrictions, Pool
Utilities Available Cable Available, Electricity Connected, Sewer Connected
Amenities Available Dock, Pool, Vehicle Restrictions
Waterfront false
Roof Type Shingle
Porch Rear Porch, Screened
Parking Type Driveway, Garage Door Opener, Guest
Attached Garage true
Garage true
Private Pool No
Building
Lot Description City Limits, Paved
Entry Level One
Foundation Slab
Lot Size Range Up to 10,889 Sq. Ft.
Sewer Public Sewer
Water Public
Architectural Style Contemporary
Structure Type Block,Stucco
New Construction false
Construction Status Appraisal,Financing,Inspections
Schools
Elementary Schools Chain O Lakes Elem
Middle Schools Mclaughlin Middle
High Schools Lake Region High
Others
Pets Allowed Yes
HOA Fee Include Pool
Senior Community No
Ownership Fee Simple
Monthly Total Fees $175
Acceptable Financing Cash, Conventional
Membership Fee Required Required
Listing Terms Cash, Conventional
Num of Pet 2
Special Listing Condition None
Read Less
Want to know what your home might be worth? Contact us for a FREE valuation!

Our team is ready to help you sell your home for the highest possible price ASAP

© 2024 My Florida Regional MLS DBA Stellar MLS. All Rights Reserved.
Bought with KELLER WILLIAMS REALTY SMART 1







