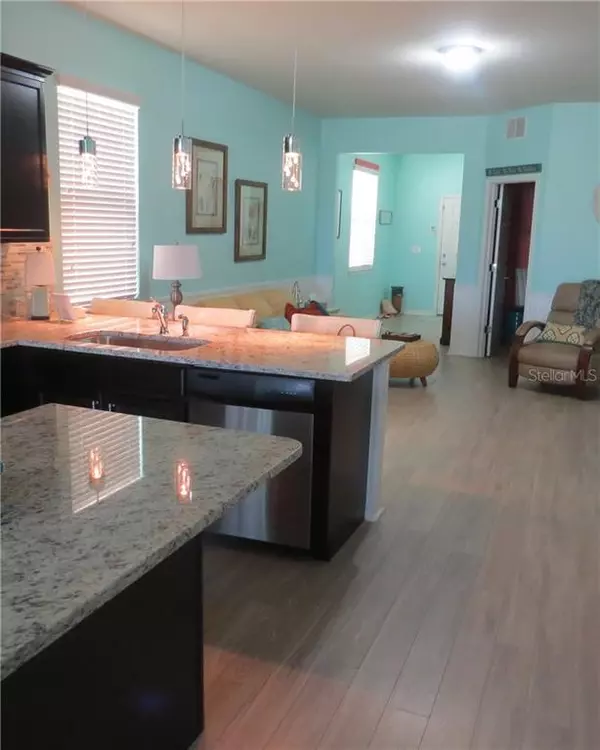$245,000
$250,000
2.0%For more information regarding the value of a property, please contact us for a free consultation.
8410 RED SPRUCE AVE Riverview, FL 33578
3 Beds
2 Baths
1,560 SqFt
Key Details
Sold Price $245,000
Property Type Single Family Home
Sub Type Single Family Residence
Listing Status Sold
Purchase Type For Sale
Square Footage 1,560 sqft
Price per Sqft $157
Subdivision Magnolia Park Southwest G
MLS Listing ID T3197369
Sold Date 10/21/19
Bedrooms 3
Full Baths 2
Construction Status Inspections
HOA Fees $135/mo
HOA Y/N Yes
Year Built 2016
Annual Tax Amount $2,818
Lot Size 4,791 Sqft
Acres 0.11
Property Description
Don't wait to see this one. As you walk into this home, you immediately feel like you've entered a beach house. Tastefully upgraded with custom paint, light wainscoting, back splash in hues of blues, pearls, and even shells in the tile. No carpet here as owner installed gray laminate throughout entire home except baths. Builder upgrades include 42" cabinets with molding, kitchen island with storage, upgraded shower tiles in master, and granite in both baths. This gated community offers something for everyone with pools, trails, and parks. Low HOA fee includes your lawn maintenance so you don't have to spend your weekends mowing. Located just off Crosstown Exit 13 and 301 making for easy commute to Tampa, MacDill AFB, or Sarasota. What are you waiting for? Make an appointment today.
Location
State FL
County Hillsborough
Community Magnolia Park Southwest G
Zoning PD
Rooms
Other Rooms Attic, Den/Library/Office, Inside Utility
Interior
Interior Features Eat-in Kitchen, In Wall Pest System, Open Floorplan, Solid Wood Cabinets, Stone Counters, Walk-In Closet(s), Window Treatments
Heating Central
Cooling Central Air
Flooring Ceramic Tile, Laminate
Fireplace false
Appliance Dishwasher, Disposal, Dryer, Electric Water Heater, Microwave, Range, Refrigerator, Washer
Laundry Laundry Room
Exterior
Exterior Feature Hurricane Shutters, Rain Gutters, Sidewalk
Garage Garage Door Opener, Guest
Garage Spaces 2.0
Community Features Gated, Irrigation-Reclaimed Water, Park, Playground, Pool, Sidewalks
Utilities Available BB/HS Internet Available, Electricity Connected, Public, Sprinkler Recycled, Street Lights, Underground Utilities
Amenities Available Gated, Maintenance, Park, Playground, Pool, Tennis Court(s)
Waterfront false
Roof Type Shingle
Porch Covered, Front Porch, Rear Porch, Screened
Parking Type Garage Door Opener, Guest
Attached Garage true
Garage true
Private Pool No
Building
Lot Description Near Public Transit, Sidewalk, Paved, Private
Entry Level One
Foundation Slab
Lot Size Range Up to 10,889 Sq. Ft.
Sewer Public Sewer
Water None
Architectural Style Other
Structure Type Block,Stucco
New Construction false
Construction Status Inspections
Others
Pets Allowed Breed Restrictions
HOA Fee Include Pool,Maintenance Grounds,Pool,Private Road
Senior Community No
Ownership Fee Simple
Monthly Total Fees $135
Acceptable Financing Cash, FHA, VA Loan
Membership Fee Required Required
Listing Terms Cash, FHA, VA Loan
Num of Pet 2
Special Listing Condition None
Read Less
Want to know what your home might be worth? Contact us for a FREE valuation!

Our team is ready to help you sell your home for the highest possible price ASAP

© 2024 My Florida Regional MLS DBA Stellar MLS. All Rights Reserved.
Bought with EXP REALTY LLC







