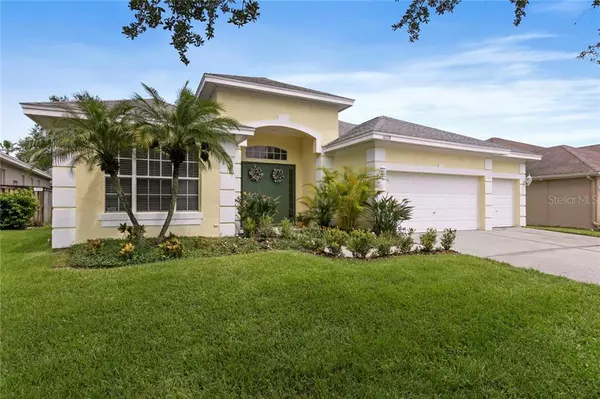$445,000
$444,900
For more information regarding the value of a property, please contact us for a free consultation.
10728 TAVISTOCK DR Tampa, FL 33626
4 Beds
3 Baths
2,504 SqFt
Key Details
Sold Price $445,000
Property Type Single Family Home
Sub Type Single Family Residence
Listing Status Sold
Purchase Type For Sale
Square Footage 2,504 sqft
Price per Sqft $177
Subdivision Westchase Sec 375
MLS Listing ID T3195637
Sold Date 10/11/19
Bedrooms 4
Full Baths 3
Construction Status Appraisal,Financing,Inspections
HOA Fees $22/ann
HOA Y/N Yes
Year Built 1996
Annual Tax Amount $4,602
Lot Size 9,583 Sqft
Acres 0.22
Lot Dimensions 83x115
Property Description
Beautiful 4 Bedroom + Office, 3 Bath, 3 Car Garage Home in the Fords neighborhood of highly sought after Westchase. Meticulous landscaping and Double Door entry welcome you in. The Formal Living and Dining Room are adorned with Cherry Wood Floors, Crown Molding & New Light Fixtures. Well-Appointed Kitchen was updated in 2012 and features: Granite Counters, Travertine Backsplash, Cherry Cabinets w/Glass Panel Doors, Ceramic Tile floor, Stainless Appliances inc. 5-Burner Gas Stove and large Brkfst Bar that flows seamlessly to the spacious Family Rm with Wood Built-ins and Sliders leading to the Lanai. Perfect for FL living, the large outdoor Lanai is partially covered/partially open and completely screened. Great grassy yard beyond the Patio area. The Master Suite boasts another set of Sliders leading to the Patio, Tray Ceiling, 2 Closets and a Master Bath complete with Granite counters, Garden Tub, Shower Stall & Double Sinks. Split Floorplan affords the owners privacy. All bedrooms are carpeted. Both Guest Bathrooms with tub/shower combos have been renovated with new cabinets, new countertops (1 Granite, 1 Quartz) and new light & plumbing fixtures. The perfect Florida Lifestyle can be found in the community of Westchase with its many amenities : 18-hole golf course, clubhouse, 2 swim & tennis centers, parks, playgrounds & more. Centrally located in Tampa with easy access to the Veterans Expwy, Tampa Int'l Airport, Shopping, Restaurants and just minutes to Downtown Tampa & the beaches.
Location
State FL
County Hillsborough
Community Westchase Sec 375
Zoning PD
Rooms
Other Rooms Den/Library/Office
Interior
Interior Features Ceiling Fans(s), Crown Molding, Eat-in Kitchen, Living Room/Dining Room Combo, Solid Wood Cabinets, Split Bedroom, Stone Counters, Tray Ceiling(s), Walk-In Closet(s), Window Treatments
Heating Central, Natural Gas
Cooling Central Air
Flooring Carpet, Ceramic Tile, Wood
Fireplace false
Appliance Built-In Oven, Cooktop, Dishwasher, Disposal, Exhaust Fan, Gas Water Heater, Microwave, Refrigerator, Washer
Laundry Inside, Laundry Room
Exterior
Exterior Feature Irrigation System, Sidewalk, Sliding Doors
Garage Driveway, Garage Door Opener
Garage Spaces 3.0
Community Features Deed Restrictions, Golf, Irrigation-Reclaimed Water, Park, Playground, Pool, Sidewalks, Tennis Courts
Utilities Available Sprinkler Recycled, Street Lights
Waterfront false
Roof Type Shingle
Porch Covered, Rear Porch, Screened
Parking Type Driveway, Garage Door Opener
Attached Garage true
Garage true
Private Pool No
Building
Lot Description Sidewalk, Paved
Entry Level One
Foundation Slab
Lot Size Range Up to 10,889 Sq. Ft.
Sewer Public Sewer
Water Public
Architectural Style Contemporary
Structure Type Block,Stucco
New Construction false
Construction Status Appraisal,Financing,Inspections
Schools
Elementary Schools Westchase-Hb
Middle Schools Davidsen-Hb
High Schools Alonso-Hb
Others
Pets Allowed Breed Restrictions, Yes
HOA Fee Include Pool,Trash
Senior Community No
Ownership Fee Simple
Monthly Total Fees $22
Acceptable Financing Cash, Conventional, VA Loan
Membership Fee Required Required
Listing Terms Cash, Conventional, VA Loan
Special Listing Condition None
Read Less
Want to know what your home might be worth? Contact us for a FREE valuation!

Our team is ready to help you sell your home for the highest possible price ASAP

© 2024 My Florida Regional MLS DBA Stellar MLS. All Rights Reserved.
Bought with MIHARA & ASSOCIATES INC.







