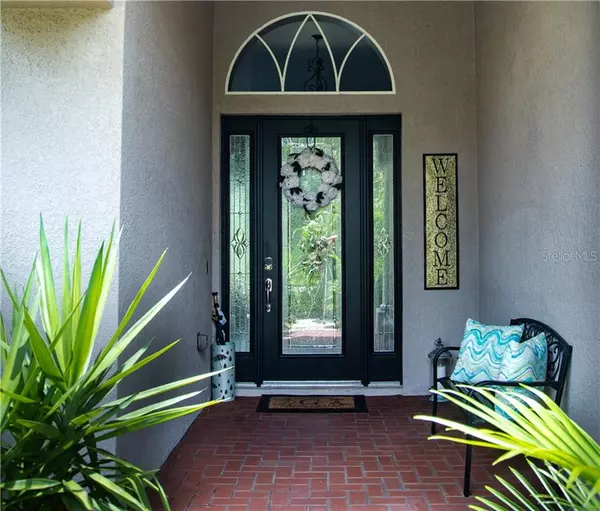$423,000
$435,000
2.8%For more information regarding the value of a property, please contact us for a free consultation.
20645 LONGLEAF PINE AVE Tampa, FL 33647
4 Beds
3 Baths
3,314 SqFt
Key Details
Sold Price $423,000
Property Type Single Family Home
Sub Type Single Family Residence
Listing Status Sold
Purchase Type For Sale
Square Footage 3,314 sqft
Price per Sqft $127
Subdivision Live Oak Preserve Ph 1C Village
MLS Listing ID T3196362
Sold Date 11/19/19
Bedrooms 4
Full Baths 3
Construction Status Appraisal,Financing,Inspections
HOA Fees $110/mo
HOA Y/N Yes
Year Built 2006
Annual Tax Amount $7,848
Lot Size 10,454 Sqft
Acres 0.24
Property Description
WELCOME HOME TO THIS DESIRABLE COMMUNITY OF LIVE OAK,THIS HOME FEATURES 4BDR, 3 BATH, SPLIT FLOOR PLAN. THIS HOME DEMONSTRATES AN OPENNESS FROM THE MOMENT YOU WALK IN, ALONG WITH THE 4 BEDROOMS THERE IS A 5TH ROOM THAT CAN BE USED AS AN OFFICE/DEN/LIBRARY AND 2ND FLOOR HAS A GAME/THEATRE ROOM. HOME IS GREAT FOR ENTERTAINING WITH THE FLOW BETWEEN THE KITCHEN,DINING AND FAMILY ROOM. GOURMET KITCHEN HAS 40' CABINETS, CORIAN COUNTER TOPS AND STAINLESS STEEL APPLIANCES. LOTS OF COUNTER SPACE WITH AN ISLAND AND EAT IN KITCHEN. THIS SPLIT FLOOR PLAN GIVES MASTER BEDROOM PRIVACY FROM THE OTHER 3 GUEST ROOMS.MASTER BATH IS ELEGANT WITH CORIAN TOPS, DOUBLE SINKS AND LARGE WALK IN SHOWER WITH GARDEN TUB. NOT TO LEAVE OUT THE TRI-FOLD SLIDING GLASS DOORS LEADING OUT TO A BEAUTIFUL SCREENED PATIO AND SPARKLING POOL OVERLOOKING LUSH CONSERVATION. CONVENIENTLY LOCATED TO I-75 AND GREAT ACCESS TO ALL THAT NEW TAMPA HAS TO OFFER, SHOPPING/RESTAURANTS/SCHOOLS ETC. THIS HOME WILL NOT LAST LONG!!
Location
State FL
County Hillsborough
Community Live Oak Preserve Ph 1C Village
Zoning PD
Interior
Interior Features Ceiling Fans(s)
Heating Central
Cooling Central Air
Flooring Carpet, Ceramic Tile, Wood
Fireplace false
Appliance Dishwasher, Disposal
Exterior
Exterior Feature Irrigation System
Garage Spaces 3.0
Pool In Ground
Utilities Available Electricity Connected, Public, Street Lights
Waterfront false
Roof Type Shingle
Attached Garage true
Garage true
Private Pool Yes
Building
Entry Level One
Foundation Slab
Lot Size Range Up to 10,889 Sq. Ft.
Sewer Public Sewer
Water Public
Structure Type Block
New Construction false
Construction Status Appraisal,Financing,Inspections
Schools
High Schools Wharton-Hb
Others
Pets Allowed Yes
Senior Community No
Ownership Fee Simple
Monthly Total Fees $133
Membership Fee Required Required
Special Listing Condition None
Read Less
Want to know what your home might be worth? Contact us for a FREE valuation!

Our team is ready to help you sell your home for the highest possible price ASAP

© 2024 My Florida Regional MLS DBA Stellar MLS. All Rights Reserved.
Bought with Charles Rutenberg Realty, Inc.







