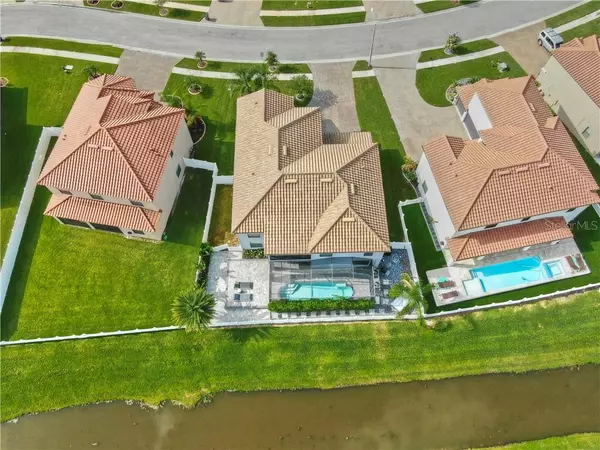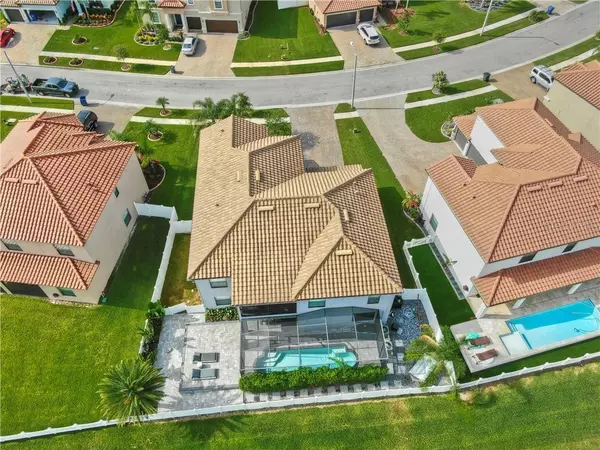$460,000
$475,000
3.2%For more information regarding the value of a property, please contact us for a free consultation.
19083 LUTTERWORTH CT Land O Lakes, FL 34638
6 Beds
4 Baths
4,259 SqFt
Key Details
Sold Price $460,000
Property Type Single Family Home
Sub Type Single Family Residence
Listing Status Sold
Purchase Type For Sale
Square Footage 4,259 sqft
Price per Sqft $108
Subdivision Concord Station
MLS Listing ID T3196540
Sold Date 12/02/19
Bedrooms 6
Full Baths 4
Construction Status Appraisal,Financing
HOA Fees $11/ann
HOA Y/N Yes
Year Built 2016
Annual Tax Amount $8,801
Lot Size 7,840 Sqft
Acres 0.18
Property Description
This house is LOADED with upgrades and renovations. Built in 2016, this Brandywine Lennar home is one of a kind. The sensational pool home offers over 4,250 square feet of living space. It comes complete with 6 Bedrooms, 4 Bathrooms, a custom-built hidden Bar/Study, Gym, and Theater Room. The kitchen was renovated in 2019 with Charcoal Stainless Steel appliances, trendy pendant lighting, new Quartz countertops, a Farmhouse sink and Marble backsplash. The Kitchen looks out to the large and inviting Family Room-perfect for entertaining. The Laundry Room has custom built-ins (2018) for extra storage. The third car tandem garage has been outfitted into a state-of-the-art home gym-cooled by a split ac unit. Sit back and relax in your private and hidden Bar Room that will be sure to amaze and impress your friends. The sprawling upstairs holds five out the six bedrooms. The luxury Media Room will fit the entire family for a movie marathon. Outside, your family can relax in the heated salt-water pool or lounge on the pavered deck that looks out to one of the communities’ ponds. Additional improvements include Restoration Hardware light fixtures, a Hot Tub on the upstairs porch, a widened pavered driveway, additional landscaping for extra privacy, removed arches in common areas, upgraded stair railings, a custom concrete outdoor table, and new wood flooring. With over 200k in upgrades, this luxury home offers everything a family could wish for!
Location
State FL
County Pasco
Community Concord Station
Zoning MPUD
Interior
Interior Features Crown Molding, Eat-in Kitchen, Kitchen/Family Room Combo, Solid Surface Counters, Solid Wood Cabinets, Walk-In Closet(s), Window Treatments
Heating Central, Electric
Cooling Central Air
Flooring Ceramic Tile, Hardwood
Fireplace false
Appliance Built-In Oven, Dishwasher, Disposal, Microwave, Range, Refrigerator
Laundry Inside, Laundry Room
Exterior
Exterior Feature Fence, Hurricane Shutters, Irrigation System, Sidewalk, Sliding Doors
Garage Spaces 3.0
Pool Child Safety Fence, In Ground, Salt Water, Screen Enclosure
Community Features Deed Restrictions, Fitness Center, Park, Playground, Pool, Sidewalks
Utilities Available BB/HS Internet Available, Cable Connected, Electricity Connected, Public
Amenities Available Clubhouse
Waterfront false
Roof Type Tile
Porch Screened
Attached Garage true
Garage true
Private Pool Yes
Building
Story 2
Entry Level Two
Foundation Slab
Lot Size Range Up to 10,889 Sq. Ft.
Builder Name Lennar
Sewer Public Sewer
Water None
Structure Type Block
New Construction false
Construction Status Appraisal,Financing
Schools
Elementary Schools Oakstead Elementary-Po
Middle Schools Charles S. Rushe Middle-Po
High Schools Sunlake High School-Po
Others
Pets Allowed Yes
Senior Community No
Ownership Fee Simple
Monthly Total Fees $11
Acceptable Financing Cash, Conventional, FHA, VA Loan
Membership Fee Required Required
Listing Terms Cash, Conventional, FHA, VA Loan
Num of Pet 4
Special Listing Condition None
Read Less
Want to know what your home might be worth? Contact us for a FREE valuation!

Our team is ready to help you sell your home for the highest possible price ASAP

© 2024 My Florida Regional MLS DBA Stellar MLS. All Rights Reserved.
Bought with PEOPLE'S CHOICE REALTY SVC LLC







