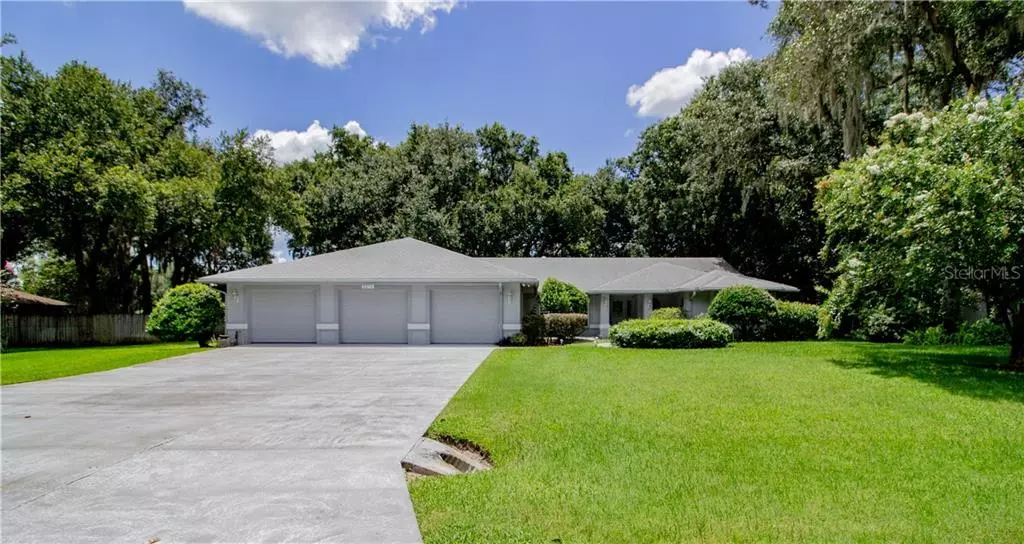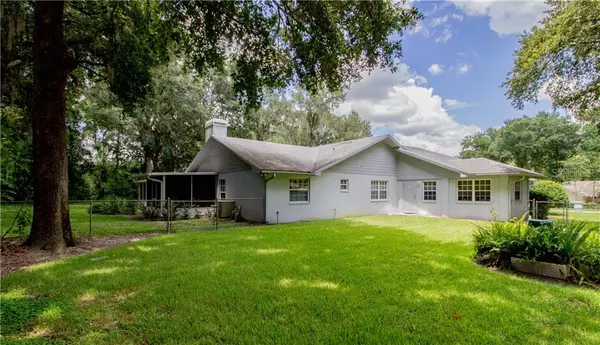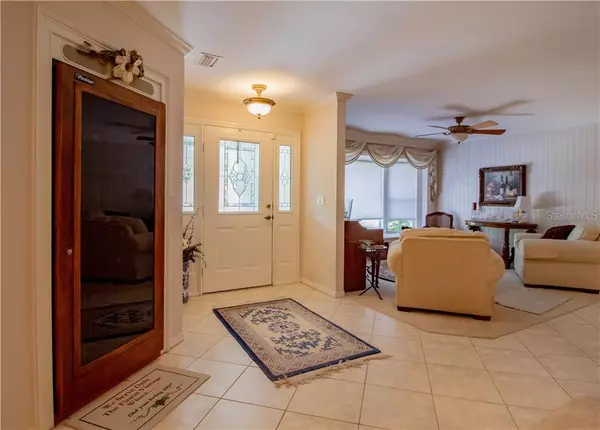$360,000
$374,500
3.9%For more information regarding the value of a property, please contact us for a free consultation.
6615 FORESTWOOD DR W Lakeland, FL 33811
3 Beds
3 Baths
3,562 SqFt
Key Details
Sold Price $360,000
Property Type Single Family Home
Sub Type Single Family Residence
Listing Status Sold
Purchase Type For Sale
Square Footage 3,562 sqft
Price per Sqft $101
Subdivision Forestwood Sub
MLS Listing ID L4910149
Sold Date 05/08/20
Bedrooms 3
Full Baths 3
Construction Status Inspections,Kick Out Clause,Other Contract Contingencies,Right of 1st Refusal
HOA Y/N No
Year Built 1991
Annual Tax Amount $2,974
Lot Size 0.540 Acres
Acres 0.54
Lot Dimensions 120x197
Property Description
If you like to entertain or you are looking for lots of space for a big family, then this is the perfect home located on a .54 acre lot.
This split plan home has good flow with open views into the formal living with a bay window, formal dining, with the kitchen being the center which opens right into the family room that offers a built in fireplace and French doors that open into the entertainment room which features a wet bar, under counter wine cooler and windows galore that bring the outdoors in. From the entertainment room you also have access to the extra large kitchen and spacious master bedroom with separate walk-in closets. The master bath provides double sinks and vanities with a garden tub and separate shower. A bath with walk-in tub. For the wine enthusiast a special feature is the refrigerated wine cooler which can hold up to 320 bottles. A 20x10 Home Office with separate entrance for those who work from home. Screened in back porch. Spacious back yard that is fenced in and could accommodate a swimming pool. An over sized three car garage provides extra space and storage. Well for sprinkler system. Plenty of parking area. Many extra features to view. All information including HOA information and measurements are approximate and should be verified by buyers and/or buyer’s agent.
Location
State FL
County Polk
Community Forestwood Sub
Direction W
Rooms
Other Rooms Attic, Den/Library/Office, Family Room, Formal Dining Room Separate, Formal Living Room Separate, Inside Utility
Interior
Interior Features Built-in Features, Ceiling Fans(s), Eat-in Kitchen, Kitchen/Family Room Combo, Skylight(s), Wet Bar, Window Treatments
Heating Central
Cooling Central Air, Other
Flooring Carpet, Ceramic Tile, Laminate
Fireplaces Type Family Room
Fireplace true
Appliance Bar Fridge, Built-In Oven, Cooktop, Dishwasher, Disposal, Electric Water Heater, Range Hood, Refrigerator, Wine Refrigerator
Laundry Inside, Laundry Room
Exterior
Exterior Feature Fence, French Doors, Irrigation System, Rain Gutters
Garage Garage Door Opener, Oversized
Garage Spaces 3.0
Utilities Available Cable Connected, Electricity Connected, Public
Waterfront false
View Trees/Woods
Roof Type Shingle
Porch Front Porch, Rear Porch, Screened
Parking Type Garage Door Opener, Oversized
Attached Garage true
Garage true
Private Pool No
Building
Lot Description In County, Level, Oversized Lot, Paved
Entry Level One
Foundation Slab
Lot Size Range 1/2 Acre to 1 Acre
Sewer Septic Tank
Water Public
Architectural Style Contemporary
Structure Type Block,Stucco
New Construction false
Construction Status Inspections,Kick Out Clause,Other Contract Contingencies,Right of 1st Refusal
Others
Senior Community No
Ownership Fee Simple
Acceptable Financing Cash, Conventional, VA Loan
Membership Fee Required None
Listing Terms Cash, Conventional, VA Loan
Special Listing Condition None
Read Less
Want to know what your home might be worth? Contact us for a FREE valuation!

Our team is ready to help you sell your home for the highest possible price ASAP

© 2024 My Florida Regional MLS DBA Stellar MLS. All Rights Reserved.
Bought with LAKEFRONT INVESTMENT REALTY







