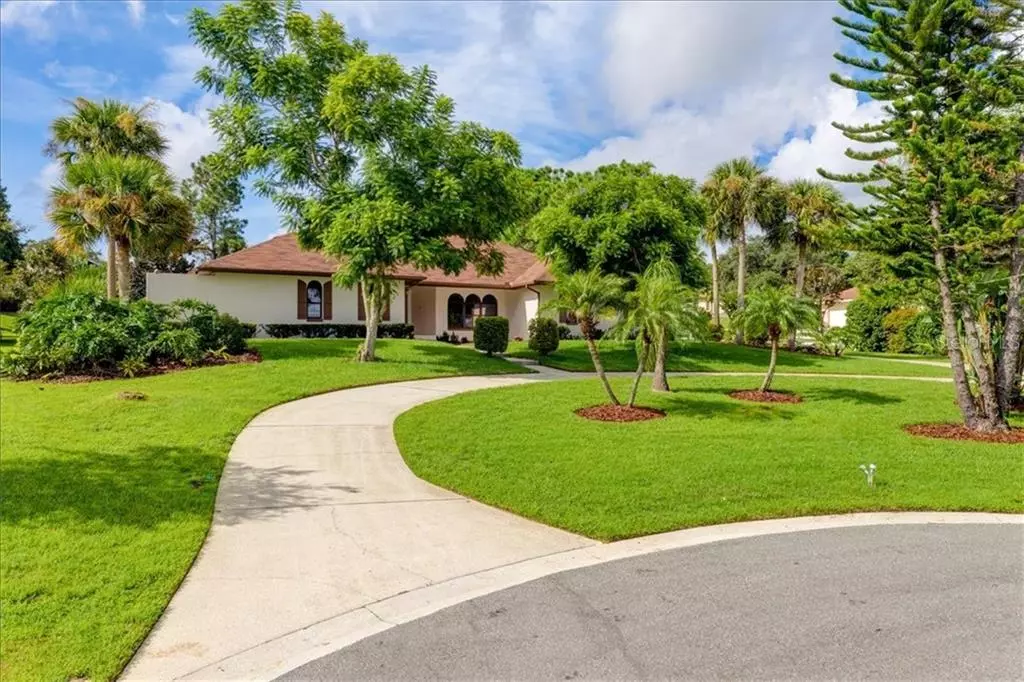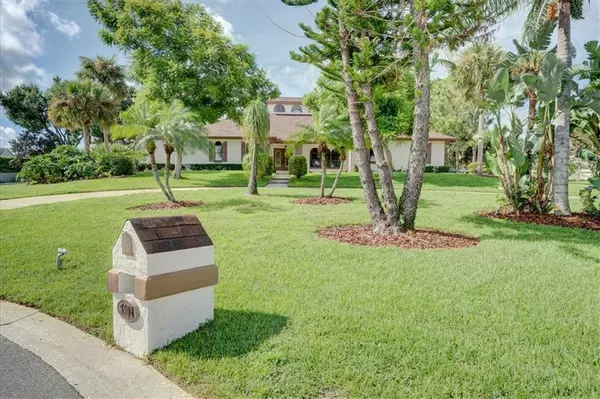$515,000
$537,900
4.3%For more information regarding the value of a property, please contact us for a free consultation.
5902 PIER PLACE DR Lakeland, FL 33813
4 Beds
3 Baths
3,696 SqFt
Key Details
Sold Price $515,000
Property Type Single Family Home
Sub Type Single Family Residence
Listing Status Sold
Purchase Type For Sale
Square Footage 3,696 sqft
Price per Sqft $139
Subdivision Pier Point
MLS Listing ID T3194304
Sold Date 02/03/20
Bedrooms 4
Full Baths 3
Construction Status Appraisal,Financing,Inspections
HOA Fees $66/ann
HOA Y/N Yes
Year Built 1986
Annual Tax Amount $5,800
Lot Size 0.800 Acres
Acres 0.8
Property Description
One or more photo(s) has been virtually staged. !!!!!!!! Seller will contribute $5,000.00 towards buyers closing cost if under contract by 12/31/20019 with acceptable offers!!!!!. This home has been totally remodeled featuring New solid wood mahogany cabinets with Sub Zero refrigerator and freezer, New Kitchen Aid appliances, Granite counter tops, huge island over looking the family room with a massive stone fireplace, wet bar with wine rack and duel climate control wine frig, under cabinet lighting, soaring ceilings, master suit features engineered wood flooring new LED lighting, walk in closet, free standing tub, walk in shower with frame-less glass door. This home is perfect for entertaining with over 1000 square feet of covered patio, screened in pool cage, large in ground pool with water fall, out door kitchen. This home is sitting on over 3/4 of an acre with mature landscape and a fenced in dog run. Roof in 2018, A/C units July of 2019 with warranty, New garage door opener July of 2019. Community with a private boat ramp with direct access to Scotts lake. Schedule your private showing today..
Location
State FL
County Polk
Community Pier Point
Zoning PDP
Rooms
Other Rooms Family Room, Formal Dining Room Separate, Formal Living Room Separate, Great Room, Inside Utility
Interior
Interior Features Attic Ventilator, Built-in Features, Cathedral Ceiling(s), Ceiling Fans(s), Central Vaccum, Crown Molding, Eat-in Kitchen, High Ceilings, Kitchen/Family Room Combo, Open Floorplan, Solid Surface Counters, Solid Wood Cabinets, Split Bedroom, Stone Counters, Thermostat, Walk-In Closet(s), Wet Bar
Heating Central
Cooling Central Air
Flooring Carpet, Ceramic Tile, Hardwood
Fireplace true
Appliance Bar Fridge, Convection Oven, Dishwasher, Disposal, Electric Water Heater, Freezer, Ice Maker, Microwave, Range, Refrigerator, Wine Refrigerator
Laundry Inside, Laundry Room
Exterior
Exterior Feature Dog Run, Irrigation System, Lighting, Outdoor Kitchen, Sliding Doors
Garage Garage Door Opener, Off Street
Garage Spaces 2.0
Pool Gunite, In Ground
Community Features Boat Ramp, Deed Restrictions, Fishing, Gated
Utilities Available Cable Available, Electricity Available, Street Lights, Underground Utilities
Amenities Available Dock, Private Boat Ramp
Waterfront false
View Y/N 1
Water Access 1
Water Access Desc Lake
Roof Type Shingle
Porch Covered, Enclosed, Patio, Porch, Screened
Parking Type Garage Door Opener, Off Street
Attached Garage true
Garage true
Private Pool Yes
Building
Entry Level One
Foundation Slab
Lot Size Range 1/2 Acre to 1 Acre
Sewer Septic Tank
Water Public
Architectural Style Spanish/Mediterranean
Structure Type Block,Stucco
New Construction false
Construction Status Appraisal,Financing,Inspections
Others
Pets Allowed Yes
Senior Community No
Ownership Fee Simple
Monthly Total Fees $66
Acceptable Financing Cash, Conventional, FHA, VA Loan
Membership Fee Required Required
Listing Terms Cash, Conventional, FHA, VA Loan
Special Listing Condition None
Read Less
Want to know what your home might be worth? Contact us for a FREE valuation!

Our team is ready to help you sell your home for the highest possible price ASAP

© 2024 My Florida Regional MLS DBA Stellar MLS. All Rights Reserved.
Bought with PROPERTY SHOPPE OF CENTRAL FL







