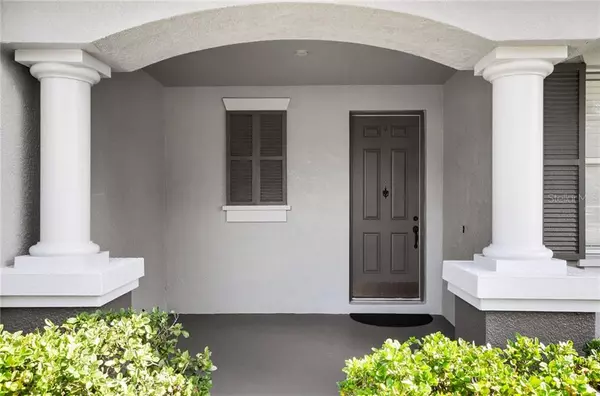$339,000
$339,000
For more information regarding the value of a property, please contact us for a free consultation.
11138 HARTFORD FERN DR Riverview, FL 33569
4 Beds
3 Baths
3,696 SqFt
Key Details
Sold Price $339,000
Property Type Single Family Home
Sub Type Single Family Residence
Listing Status Sold
Purchase Type For Sale
Square Footage 3,696 sqft
Price per Sqft $91
Subdivision Moss Landing Ph 3
MLS Listing ID T3191272
Sold Date 09/26/19
Bedrooms 4
Full Baths 2
Half Baths 1
Construction Status Appraisal,Financing,Inspections
HOA Fees $55/qua
HOA Y/N Yes
Year Built 2007
Annual Tax Amount $4,504
Lot Size 8,712 Sqft
Acres 0.2
Property Description
LOOKING FOR ROOM TO GROW? THIS LARGE EXECUTIVE HOME IS THE PLACE FOR YOU! WITH LOW HOA AND NO CDD, THIS MOVE IN READY HOME ON AN OVERSIZED CORNER LOT FEATURES 4 LARGE BEDROOMS PLUS LOFT / BONUS ROOM PLUS OFFICE / DEN! FRESHLY PAINTED INSIDE AND OUT. YOU ARE GREETED DOWNSTAIRS BY A BRIGHT AND OPEN FLOORPLAN INCLUDING OFFICE, FORMAL LIVING / DINING ROOM COMBO, HUGE FAMILY ROOM, AND KITCHEN, AND BREAKFAST NOOK. BEAUTIFUL PLANTATION SHUTTERS ADORN THE FAMILY ROOM WINDOWS. KITCHEN FEATURES EXTRA LARGE ISLAND WITH ENOUGH ROOM FOR 6 LARGE BARSTOOLS, 42" UPPER CABINETS WITH CROWN MOULDING, GLASS TILE BACKSPLASH, DOUBLE WALL OVENS, COOKTOP, AND CLOSET PANTRY. COOKTOP, REFRIGERATOR, DISPOSAL, FAUCET AND DISHWASHER ALL LESS THAN 2 YEARS OLD! MAKE YOUR WAY UP THE BEAUTIFUL WOOD SPLIT STAIRCASE TO YOUR LOFT / BONUS ROOM LARGE ENOUGH FOR A POOL TABLE OR MEDIA ROOM. HUGE MASTER BEDROOM WITH TONS OF NATURAL LIGHTING, ENSUITE BATH WITH WALK IN SHOWER, AND CLOSET BIG ENOUGH FOR ANOTHER BEDROOM! THREE LARGE SECONDARY BEDROOMS AND THE SECOND FULL BATH ROUND OUT THE UPPER FLOOR OF THIS SPECTACULAR HOME! UPGRADED CEILING FANS AND 2" BLINDS. WITH NEARLY 1/4 ACRE CORNER LOT AND A 2 YEARS NEW VINYL PRIVACY FENCE, THE BACKYARD HAS ROOM TO ROAM, AND PLENTY OF SPACE TO ADD A POOL IF YOU CHOOSE. PRICED WELL BELOW EXACT FLOORPLAN THAT RECENTLY SOLD AROUND THE CORNER, THIS ONE IS SURE TO MOVE QUICKLY! SCHEDULE YOUR SHOWING TODAY!
Location
State FL
County Hillsborough
Community Moss Landing Ph 3
Zoning PD
Rooms
Other Rooms Den/Library/Office, Formal Dining Room Separate, Formal Living Room Separate, Inside Utility, Loft
Interior
Interior Features Ceiling Fans(s), Crown Molding, Eat-in Kitchen, High Ceilings, Kitchen/Family Room Combo, Living Room/Dining Room Combo, Open Floorplan, Walk-In Closet(s), Window Treatments
Heating Central, Electric
Cooling Central Air
Flooring Carpet, Ceramic Tile
Furnishings Unfurnished
Fireplace false
Appliance Built-In Oven, Cooktop, Dishwasher, Disposal, Electric Water Heater, Microwave, Refrigerator, Water Filtration System
Laundry Inside, Laundry Room, Upper Level
Exterior
Exterior Feature Fence, Sidewalk, Sliding Doors
Garage Garage Door Opener
Garage Spaces 2.0
Community Features Deed Restrictions, Gated, Sidewalks
Utilities Available Cable Connected, Electricity Connected, Public, Sewer Connected
Amenities Available Gated
Waterfront false
Roof Type Shingle
Porch Covered, Front Porch
Parking Type Garage Door Opener
Attached Garage true
Garage true
Private Pool No
Building
Lot Description Corner Lot, Oversized Lot, Sidewalk, Paved
Entry Level Two
Foundation Slab
Lot Size Range Up to 10,889 Sq. Ft.
Sewer Public Sewer
Water Public
Architectural Style Contemporary
Structure Type Block,Stucco
New Construction false
Construction Status Appraisal,Financing,Inspections
Schools
Elementary Schools Sessums-Hb
Middle Schools Rodgers-Hb
High Schools Riverview-Hb
Others
Pets Allowed Yes
HOA Fee Include Management
Senior Community No
Ownership Fee Simple
Monthly Total Fees $55
Acceptable Financing Cash, Conventional, FHA, VA Loan
Membership Fee Required Required
Listing Terms Cash, Conventional, FHA, VA Loan
Special Listing Condition None
Read Less
Want to know what your home might be worth? Contact us for a FREE valuation!

Our team is ready to help you sell your home for the highest possible price ASAP

© 2024 My Florida Regional MLS DBA Stellar MLS. All Rights Reserved.
Bought with DEXTER REALTY GROUP







