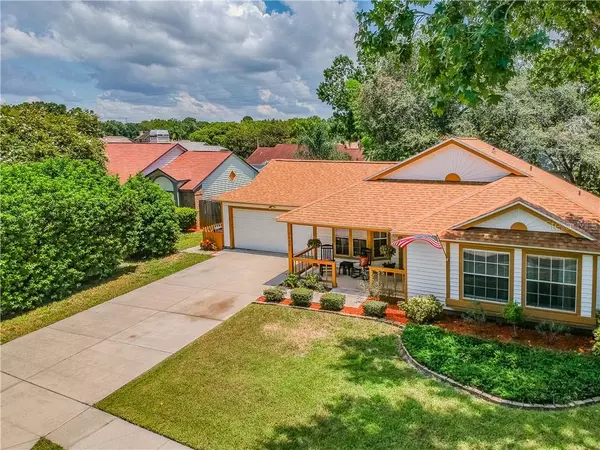$215,000
$227,000
5.3%For more information regarding the value of a property, please contact us for a free consultation.
7410 SWAN LAKE DR New Port Richey, FL 34655
3 Beds
2 Baths
1,217 SqFt
Key Details
Sold Price $215,000
Property Type Single Family Home
Sub Type Single Family Residence
Listing Status Sold
Purchase Type For Sale
Square Footage 1,217 sqft
Price per Sqft $176
Subdivision Natures Hideaway Ph 02
MLS Listing ID U8054266
Sold Date 09/06/19
Bedrooms 3
Full Baths 2
HOA Fees $16
HOA Y/N Yes
Year Built 1989
Annual Tax Amount $1,035
Lot Size 7,840 Sqft
Acres 0.18
Property Description
Welcome to Nature’s Hideaway…Pasco’s best kept secret! Curb appeal draws you in with lush landscaping, and an open concept floorplan & volume ceilings greet you as you enter. Sit on the front porch & enjoy your morning coffee as you watch the world go by. The open living/dining rooms invite friends & family to mingle and enjoy. The large great room features views to the lovely backyard, with its screened porch & large pool. Enjoy an intimate dinner or host a crowd in the large dining room. Cooking is a breeze in the kitchen with tons of cabinets, counter space & all the right appliances. Enjoy casual meals in the breakfast nook overlooking the beautiful outdoors. All this is open to the great room for family time. After a long day retire to the master bedroom suite with its window seat, walk in closet & master bath. The additional bedrooms are perfect for family or guests & feature nice closets & window seats as well! The 2nd bath is updated & beautiful. Entertaining is simple in the private fenced back yard which features an oversized screened lanai which extends the living area to the outdoors. The pool provides hours of family fun & the fenced yard is huge enough for family to frolic and play. Additionally, there is lot of space for your sweet pets. The shed provides extra storage. An oversized garage fits all your cars & toys. This wonderful home features a newer roof (2015), A/C (2017) and water heater (2018). So close to shopping, dining, world class golf, gulf beaches & TIA, this home has it all!
Location
State FL
County Pasco
Community Natures Hideaway Ph 02
Zoning R4
Rooms
Other Rooms Breakfast Room Separate, Family Room, Formal Dining Room Separate, Great Room
Interior
Interior Features Built-in Features, Ceiling Fans(s), High Ceilings, Kitchen/Family Room Combo, Open Floorplan, Vaulted Ceiling(s), Walk-In Closet(s)
Heating Central, Electric
Cooling Central Air
Flooring Laminate
Fireplace false
Appliance Dishwasher, Disposal, Dryer, Range, Range Hood, Refrigerator, Washer
Laundry In Garage
Exterior
Exterior Feature Fence, Sidewalk, Sliding Doors
Garage Driveway, Garage Door Opener
Garage Spaces 2.0
Pool In Ground
Community Features Deed Restrictions, Sidewalks
Utilities Available Electricity Connected, Public
Waterfront false
Roof Type Shingle
Porch Covered, Front Porch, Rear Porch, Screened
Parking Type Driveway, Garage Door Opener
Attached Garage true
Garage true
Private Pool Yes
Building
Lot Description Sidewalk
Entry Level One
Foundation Slab
Lot Size Range Up to 10,889 Sq. Ft.
Sewer Public Sewer
Water Public
Structure Type Siding
New Construction false
Schools
Elementary Schools Trinity Oaks Elementary
Middle Schools Seven Springs Middle-Po
High Schools J.W. Mitchell High-Po
Others
Pets Allowed Yes
Senior Community No
Ownership Fee Simple
Monthly Total Fees $32
Acceptable Financing Cash, Conventional, FHA, VA Loan
Membership Fee Required Required
Listing Terms Cash, Conventional, FHA, VA Loan
Special Listing Condition None
Read Less
Want to know what your home might be worth? Contact us for a FREE valuation!

Our team is ready to help you sell your home for the highest possible price ASAP

© 2024 My Florida Regional MLS DBA Stellar MLS. All Rights Reserved.
Bought with LISTSMART







