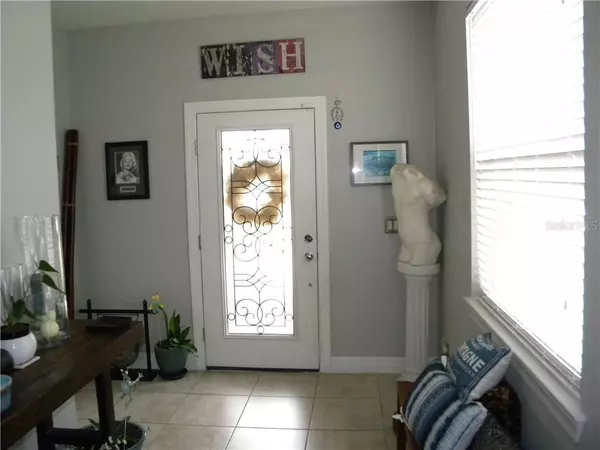$244,000
$249,900
2.4%For more information regarding the value of a property, please contact us for a free consultation.
6019 SWEET BIRCH DR Riverview, FL 33578
3 Beds
2 Baths
1,560 SqFt
Key Details
Sold Price $244,000
Property Type Single Family Home
Sub Type Single Family Residence
Listing Status Sold
Purchase Type For Sale
Square Footage 1,560 sqft
Price per Sqft $156
Subdivision Magnolia Park Southeast C-2
MLS Listing ID T3190055
Sold Date 09/13/19
Bedrooms 3
Full Baths 2
Construction Status Appraisal,Financing,Inspections
HOA Fees $135/mo
HOA Y/N Yes
Year Built 2015
Annual Tax Amount $2,859
Lot Size 6,098 Sqft
Acres 0.14
Lot Dimensions 40x150
Property Description
This recently built 3 bedroom home plus office is loaded with upgrades on a premium waterfront home site and lawn care is included. Located in Magnolia Park featuring 2 pools, 3 parks and basketball courts. Location is a premium close to downtown, easy drive to MacDill AFB, shopping and restaurants just minutes away. The home has no carpet. All large ceramic tile, upgraded baseboards throughout. Kitchen has granite counter tops, 42 inch cabinets and stainless steel appliances plus prep island / eating area.
Bathrooms all have granite counter tops and upgraded shower and tub tile packages.
Enjoy your morning coffee on the screen porch overlooking a large private pond. Back yard is fenced in with upgraded metal fencing. Front entry porch is also screened.
Designer ceiling fans and tray ceilings, very open floor plan with living room open to chef's
oversize kitchen. Double pane windows throughout home. Premium water conditioner included.
Turn key with all the custom features and private home site for your immediate enjoyment.
Location
State FL
County Hillsborough
Community Magnolia Park Southeast C-2
Zoning PD
Rooms
Other Rooms Den/Library/Office, Great Room, Inside Utility
Interior
Interior Features Ceiling Fans(s), High Ceilings, Kitchen/Family Room Combo, Open Floorplan, Stone Counters, Tray Ceiling(s), Window Treatments
Heating Electric, Heat Pump
Cooling Central Air
Flooring Ceramic Tile
Furnishings Unfurnished
Fireplace false
Appliance Dishwasher, Disposal, Dryer, Electric Water Heater, Ice Maker, Microwave, Range, Refrigerator, Water Filtration System
Laundry Laundry Room
Exterior
Exterior Feature Fence, Rain Gutters
Garage Driveway
Garage Spaces 2.0
Utilities Available BB/HS Internet Available, Cable Available, Electricity Connected, Public, Underground Utilities
Waterfront true
Waterfront Description Pond
View Water
Roof Type Shingle
Porch Covered, Deck, Enclosed, Front Porch, Porch, Rear Porch, Screened
Parking Type Driveway
Attached Garage true
Garage true
Private Pool No
Building
Lot Description In County, Street Dead-End, Paved
Entry Level One
Foundation Slab
Lot Size Range Up to 10,889 Sq. Ft.
Sewer Public Sewer
Water Public
Architectural Style Bungalow
Structure Type Block,Stucco
New Construction false
Construction Status Appraisal,Financing,Inspections
Others
Pets Allowed Breed Restrictions, Number Limit
Senior Community No
Ownership Fee Simple
Monthly Total Fees $135
Acceptable Financing Cash, Conventional, FHA, VA Loan
Membership Fee Required Required
Listing Terms Cash, Conventional, FHA, VA Loan
Num of Pet 3
Special Listing Condition None
Read Less
Want to know what your home might be worth? Contact us for a FREE valuation!

Our team is ready to help you sell your home for the highest possible price ASAP

© 2024 My Florida Regional MLS DBA Stellar MLS. All Rights Reserved.
Bought with Charles Rutenberg Realty, Inc.







